Ramya Shree K.K.
Without a doubt, the COVID-19 pandemic has changed how we live. With most people around the world spending significantly more time in their homes than ever before, people are devoting more time and energy into finding more uses for their living spaces and designing them for the current lifestyle that’s home-centered.
A work space isn’t always readily available to some, and many do not have a recreational space of their own. These days, having a designated study and work area is the top concern for many families. This situation has architects designing homes, balancing job requirements like home offices, outdoor spaces, and Zoom rooms (or at least a dedicated space for Zoom meetings) with the privacy and safety of the families. Just like how past outbreaks have changed home design, so will the COVID-19 pandemic.
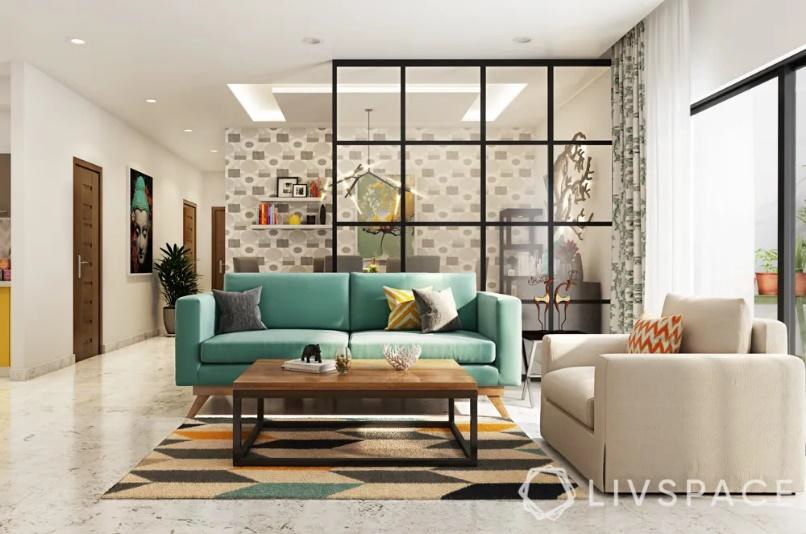
Now for example, considering a typical 3 BHK apartment for a family of three, the following tips to design flexible spaces can be looked at:
It was all about open, spacious layouts, but with more and more families working and learning from home over the past year, there has been a growing need for private spacesagain. In an open plan living room, temporary partitions can be used to separate the dining and the entertainment zone.Soft materials like foam are most commonly used to soundproof a home or office. Soundproofing does not have to compromise on the design and looks of the house. It should be such that it complements the overall look of the interior design.
A bedroom can be multipurpose too: sleeping, entertainment, work and dressing. There can be a bed and a small TV unit on one side of the bedroom, while the other half can have a study table and a dresser.
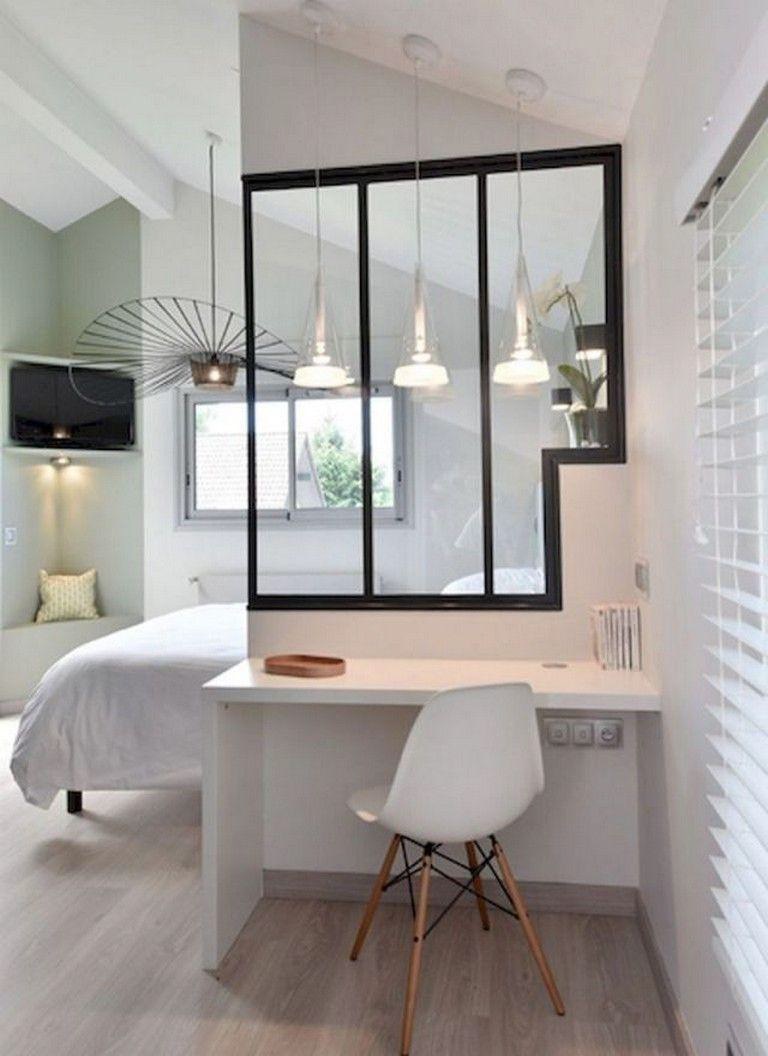
Most kids used to do their homework at the kitchen table or wherever. Now, they need to have their own spaces. Kids room can have a consolidated bed and study space leaving plenty of space for the play area. The wardrobe has also been fitted into the fixture to allow the child plenty of room to play.
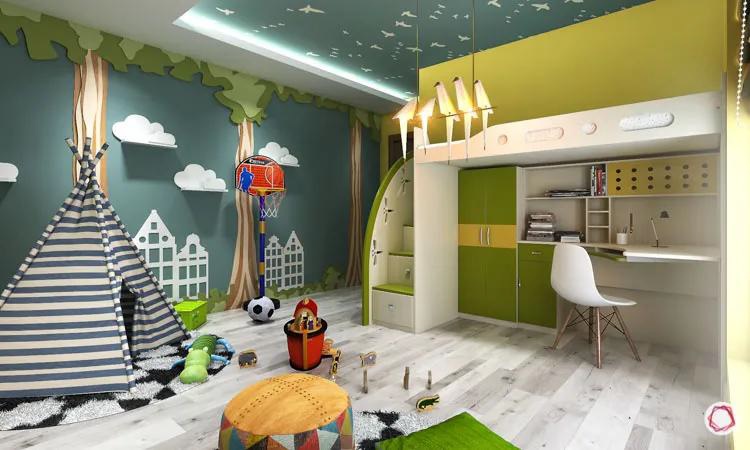
A 3BHK usually has a third bedroom which typically serves as a guest room which can be utilized as a home office instead or they could have a sofa-cum-bed and a study table so that the room can function as an extra bedroom when they have guests.
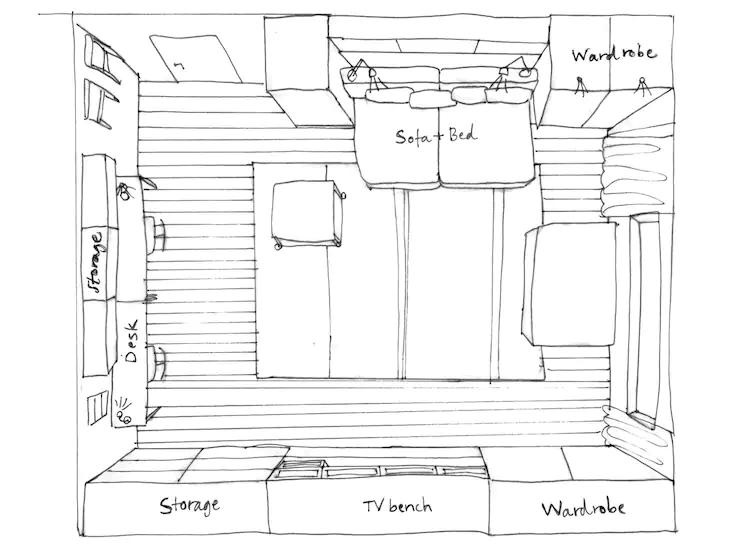
Guest rooms can also be redesigned into a gym or a hobby room.
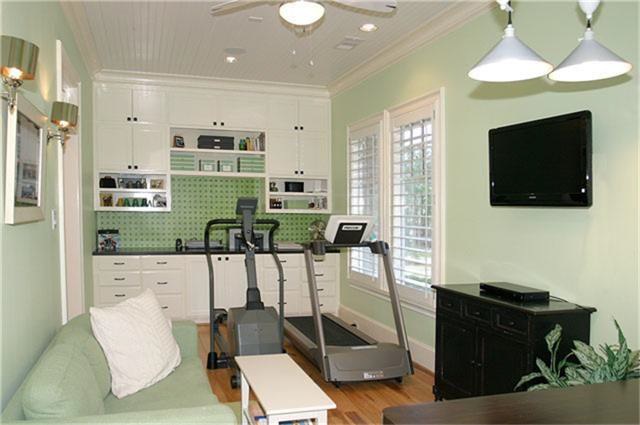
In cases where space is limited, a quiet corner that includes charging points, storage, and a comfortable chair is all that one needs during work from home hours.
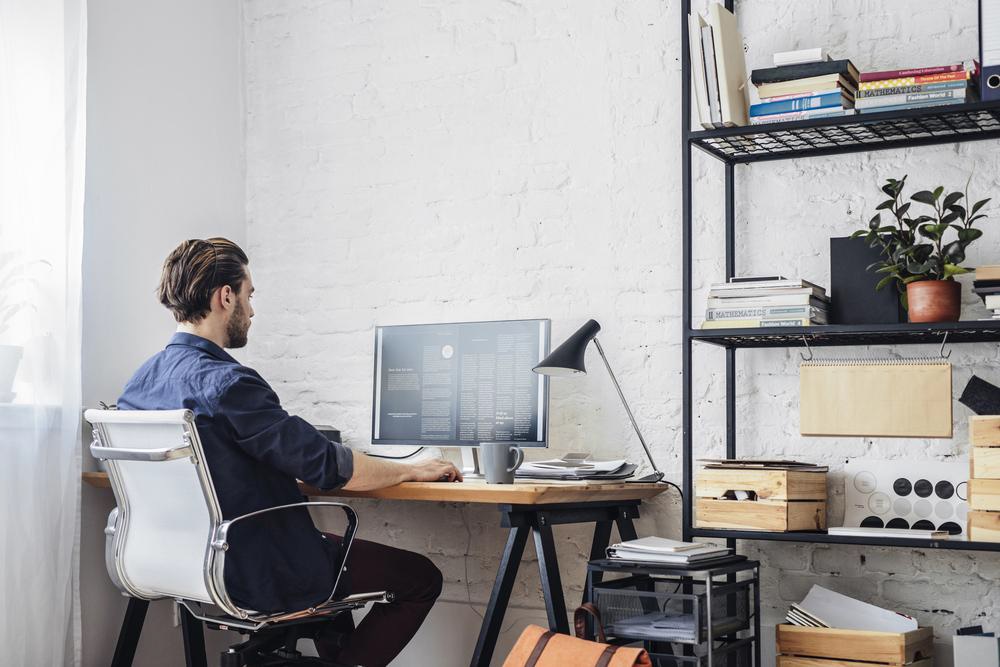
Growing attention to fitness and health also lead to an increased interest in the impact of the environment on our health, thereby elevating the importance of natural light. The result may be a lesser need for electrical lighting and more garden design that encourages biodiversity.
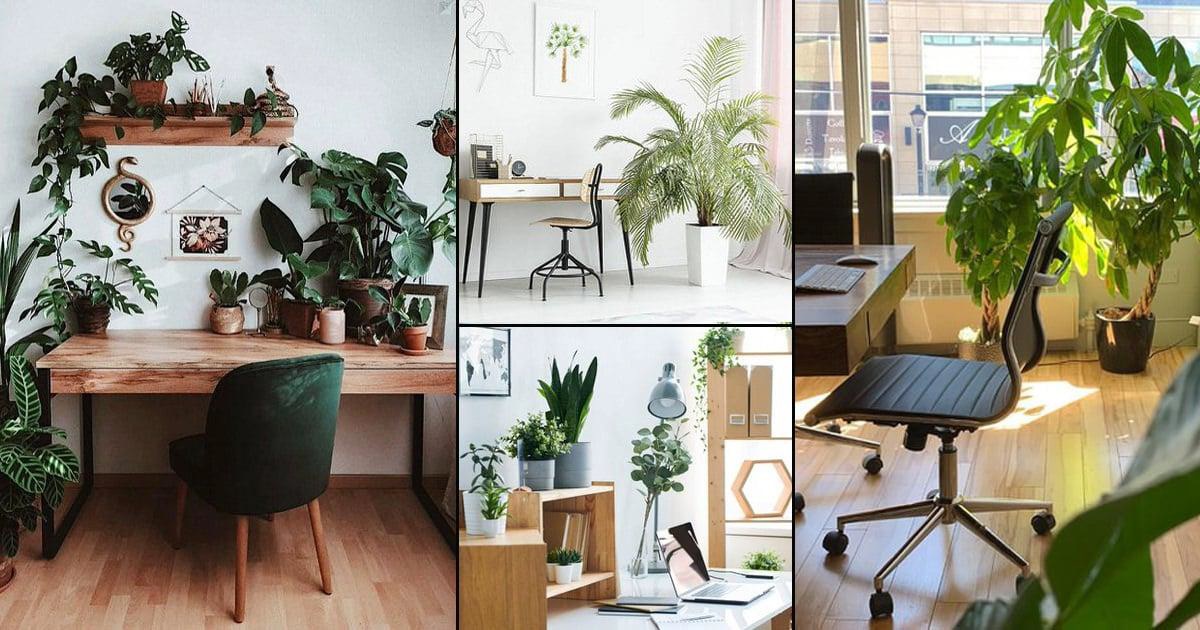
Drop-off areas, such as mudrooms or foyers. When you have a place to keep packages, groceries, shoes, backpacks, and coats in a single location, they’re less likely to get scattered around the house leaving germs at the door.
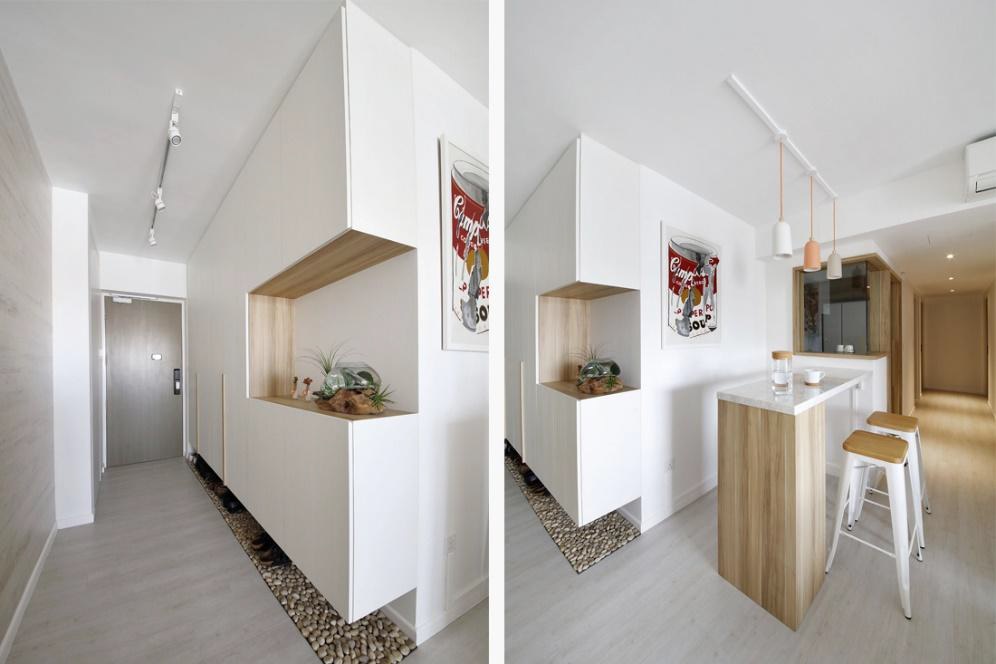
A closet, for example, can be turned into a pantry or workspace by being creative.
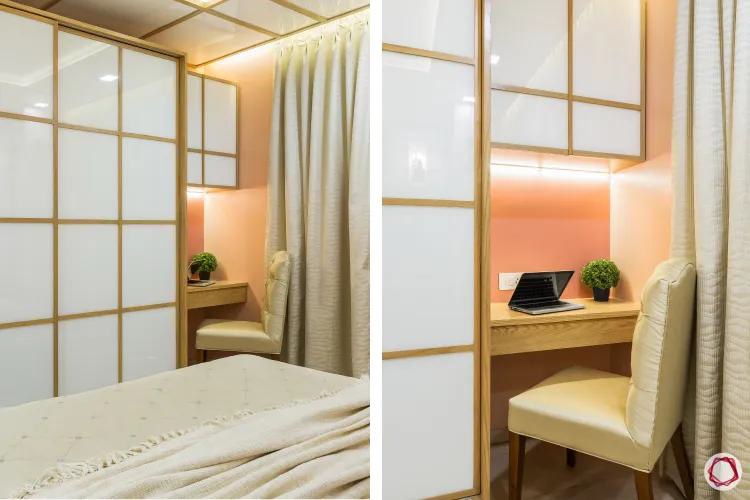
In new homes, outdoor living is being integrated into the layout and more balconies and porches are being added. The current trend among homeowners is to decorate outdoor spaces with multiple purposes to maximize outdoor living.
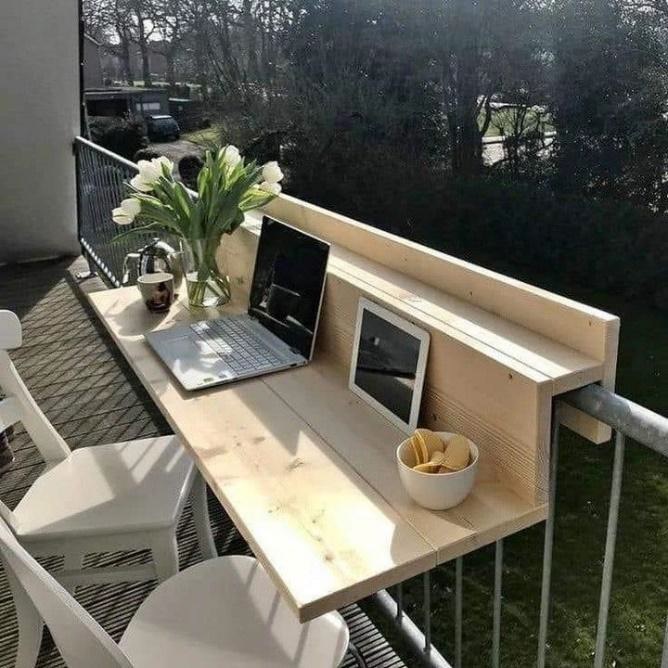
With so many people working remotely at the moment, what you present about yourself and your home can have a big impact on how professional you appear. Even if current homes are serving multipurpose, a home remains a home only if it is personalized to the family’s liking and comfort. Being bold when it comes to color choices and opting for artwork or accessories that reflect their interests but are also pleasant for guests to look at is a nice touch. By mixing and matching neutral and vibrant colors, one can make any space a comfortable and welcoming place.
Change is inevitable and Design is a “wicked” problem. Thus, a permanent solution for all design problems is non-existent. It’s understandable that homeowners require durable solutions, but you can still find cheaper alternatives that can evolve with you. Simple lifestyle changes and modifications to home and building designs can help our communities stay infection-free and can also be cost efficient. The past year has provided a unique opportunity to reset people’s expectations about many aspects of society. If we could define the “new normal” instead of simply returning to life before the pandemic, we can experience growth through change.
Related Articles
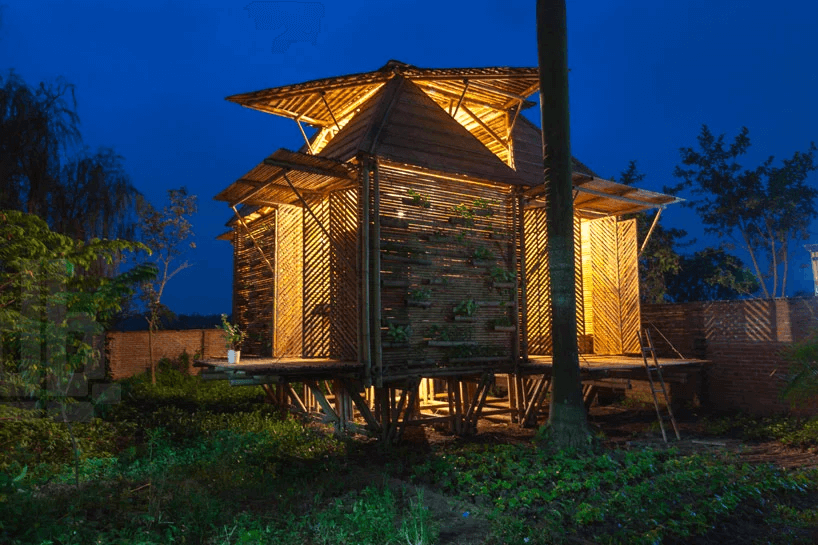
Tropical Architecture Series – Blog 1
Human life as we know it was created 200,000 years ago. Despite being vulnerable, we humans have conquered swathes of territory, like no other species before us. After 180,000 years of nomadic living, thanks to a more clement climate, humans settled down in...

Does everyone need an architect?
There is a myth that an architect will work for people with more land and will charge an exquisite amount of money in designing them. Few architects of old generations sometimes design for people with more than a particular level area. Nowadays, all architects...
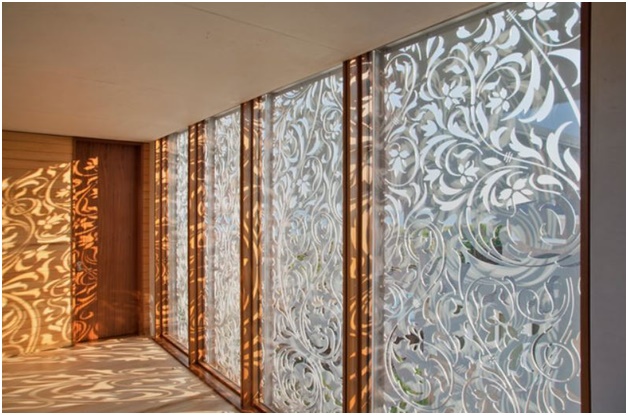
Building with Climate
-“Dude my building is absorbing more heat, it's very hot to live here”. -“Probably this Global warming is causing heat rise” This answer is correct for many cases. Along with it, there are lots of other factors responsible for the increase in heat inside as well as...
