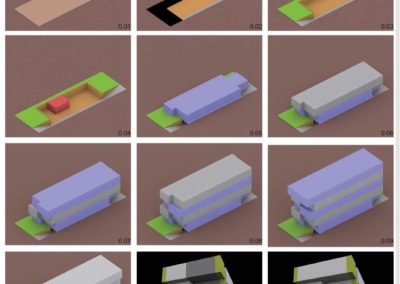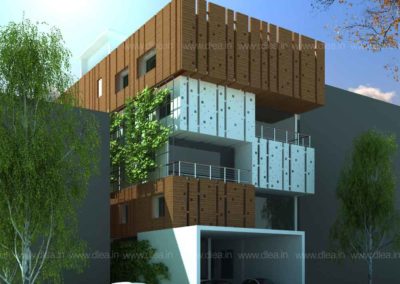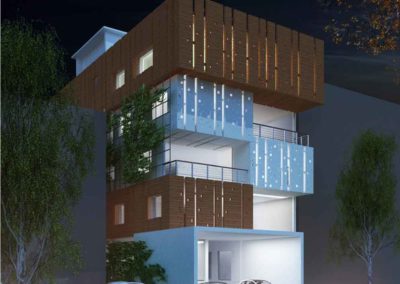Project Overview
LOCATION
THANJAVUR
CLIENT
MR.PRASATH
PROGRAMME
HOTEL,PARTY HALL,RESTAURANT.
BUILT UP AREA
1800 SQ.M
STATUS
Completed
PROJECT DESCRIPTION
The proposed hotel is located near the central bus stand of Thanjavur. The site was rectangular in shape facing south with roads on both the sides. The Hotel is designed in such way a that it attracts more crowd with contemporary interpretation of jallie walls ,fins with solids and voids ,light and shadow as design elements. The front facade has party hall suite rooms, restaurant,and car-park.
So the exterior skin will become transparent , translucent and opaque depends on different conditions. The west and east side of the building had to have rooms. So the west side had double skin facade and it was again covered by green creepers to keep the rooms comfortable.The solids and voids were developed by its program distribution. The skin has vertical slits and horizontal punctures to get only diffused light to lit the spaces.
Just Drop us your Queries to Get Started with your Dream
Share us your idea, we will design the rest to bring it to live.



