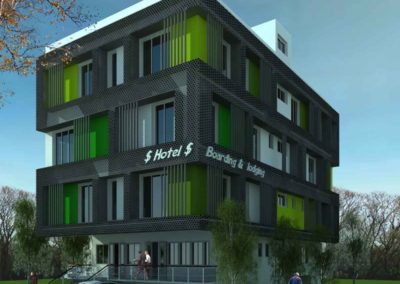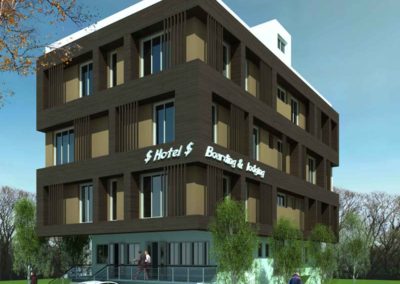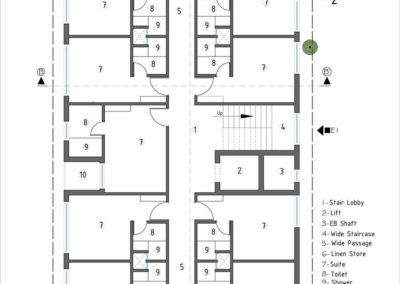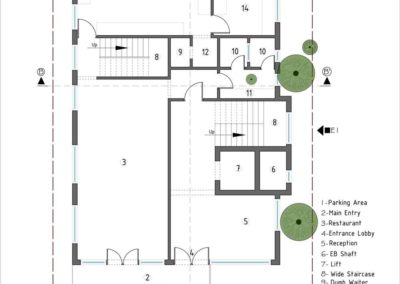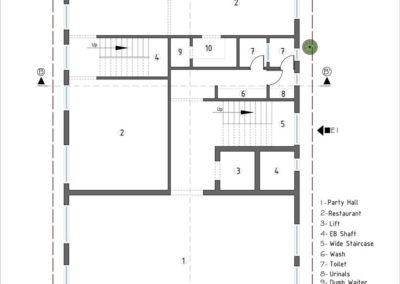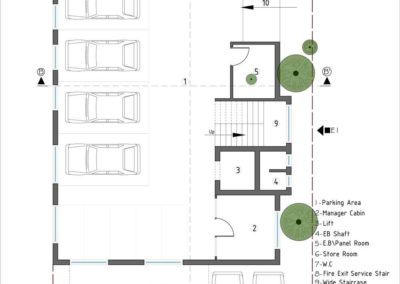Project Overview
LOCATION
Thanjavur
CLIENT
MR.RAVICHANDRAN
PROGRAMME
RESTAURANT, LODGING
BUILT UP AREA
1200SQ.M
STATUS
Completed
PROJECT DESCRIPTION
The project was located right opposite to the main entrance of the new bus stand of Thanjavur, it is prone to too much of air and noise pollution. So the hotel was designed with double skin. The first skin is the actual walls and windows the second skin was made of perforated metal sheet, which acts as a membrane that filter the extreme heat and sound. The sunshade, fins louvers were integrated and made as the second skin covering the actual wall. The exterior skin not only gives shade but also controls heat. It is a contemporary interpretation of Jallie walls.
The hotel have a basement car parking for the lodging facilities and on-road temporary car park for the restaurant activities. The building has its Restaurant, Bar, Party halls, Suite rooms and Deluxe rooms.
Just Drop us your Queries to Get Started with your Dream
Share us your idea, we will design the rest to bring it to live.

