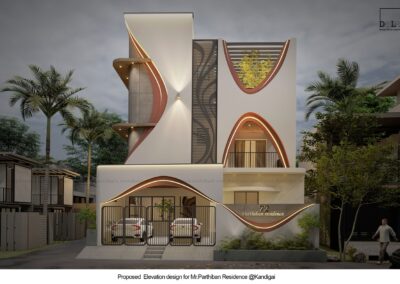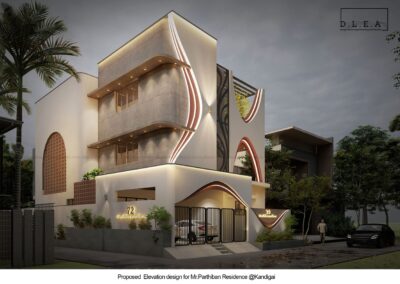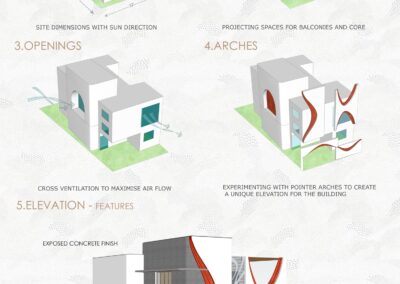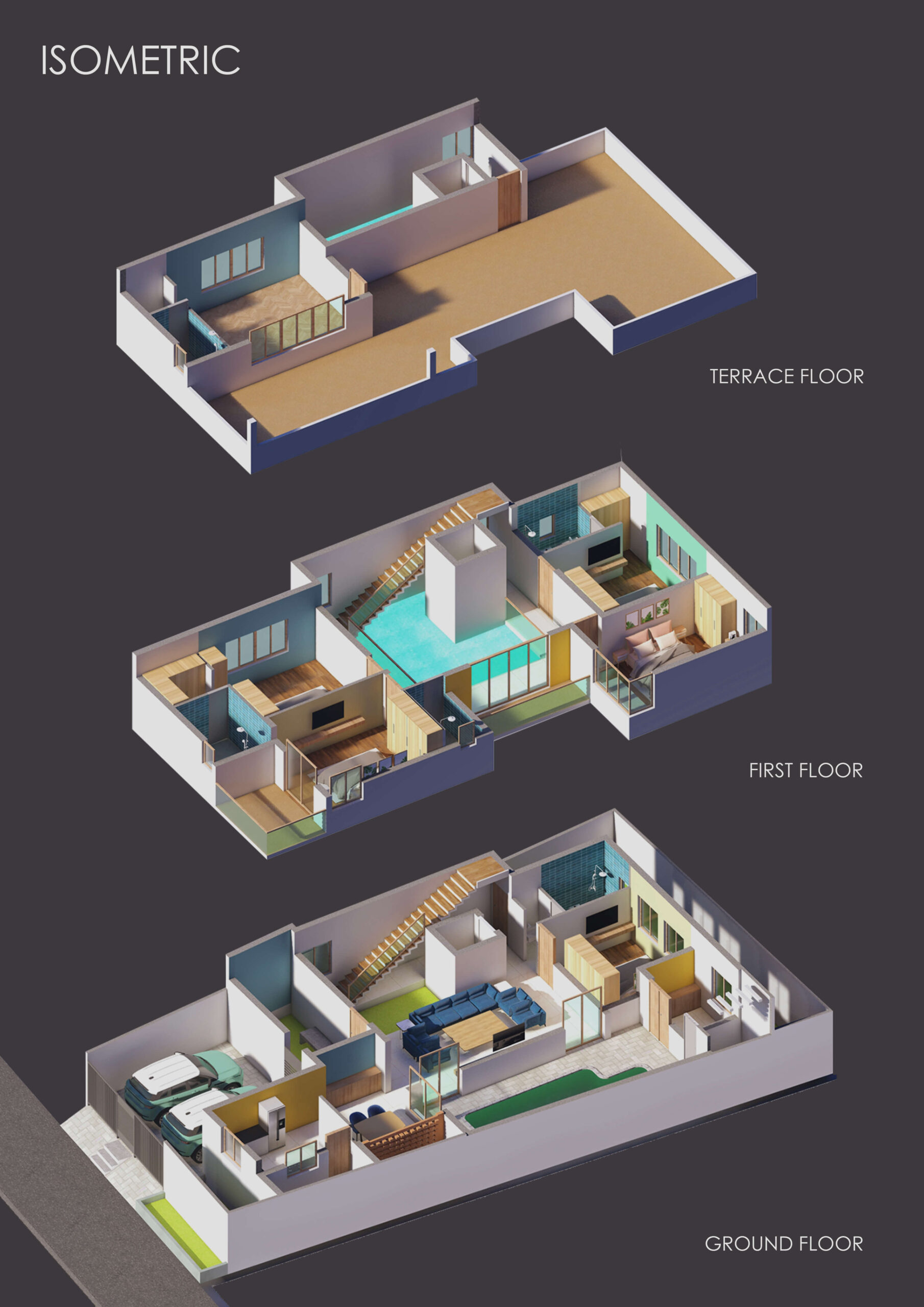Project Overview
LOCATION
Kandigai, Chennai
CLIENT
Mr.Parthiban
PROGRAMME
Residential Architecture
STATUS
On Process
This House is designed for a young M.Tech graduate, the father being a central government employee and mother a homemaker, typical of normal sub-urban background, with oodles of dreams about building a house in the ancestral property, our client had an extended family of his friends, who were actively involved in every single design discussion, questioning and giving suggestions of seeking a place to devote their leisure time playing and watching movies together. We came up with a coherent floor plan design suitable for a three-member family fulfilling their basic needs and the yearnings of the young bachelors to have a swimming pool, courtyard, and garden, in an interesting manner, thereby placating the dreams of both. Elevation design comprising of a type of pointed arch, the exploration began with inverting and interpreting the arch in the balcony in the terrace floor. In order to permeate the same language in the compound wall, a little more stretching, and pulling was done to transform it into an interesting facade. Playing with the scale and proportion of these arches, another arch was used for the left side blank wall, with corners chamfered. Trying different options, exploring different styles, helped conclude on the best and unique design appreciable by the client.
Just Drop us your Queries to Get Started with your Dream
Share us your idea, we will design the rest to bring it to live.




