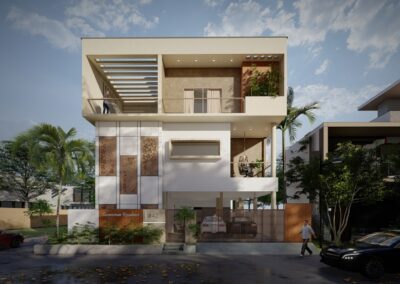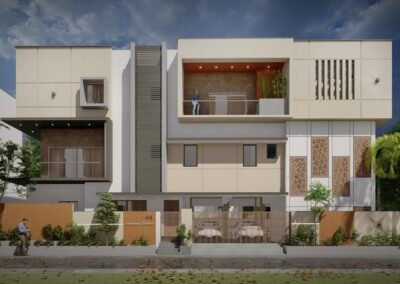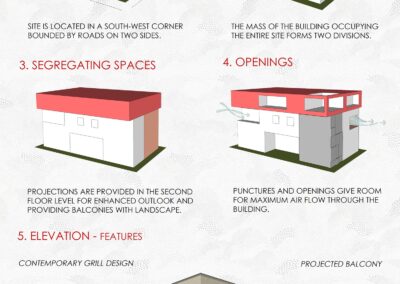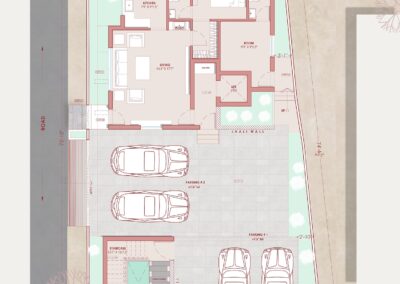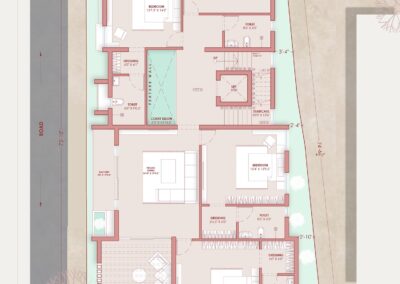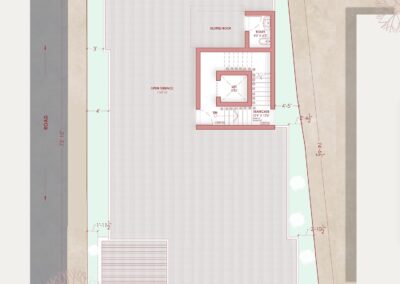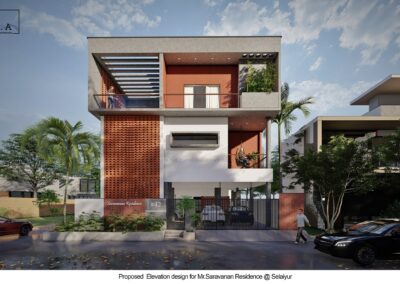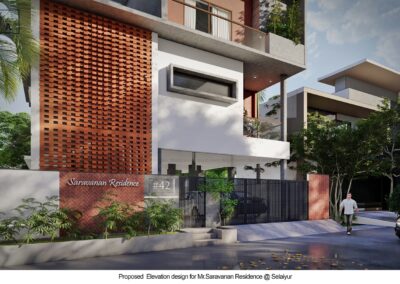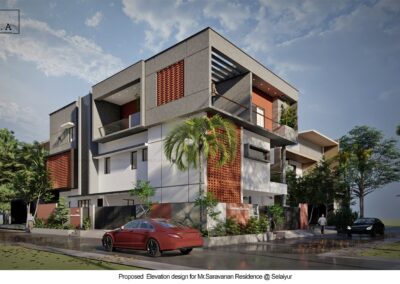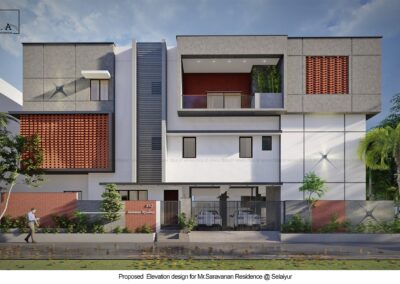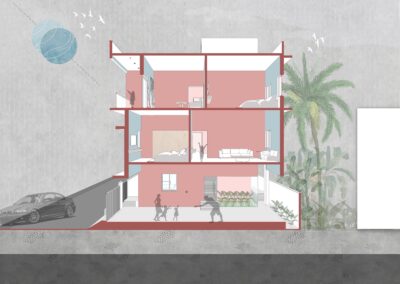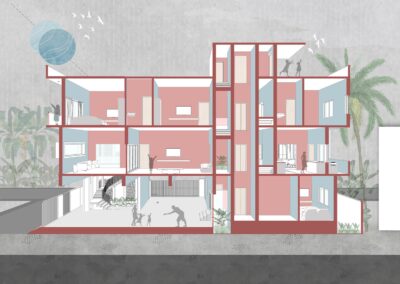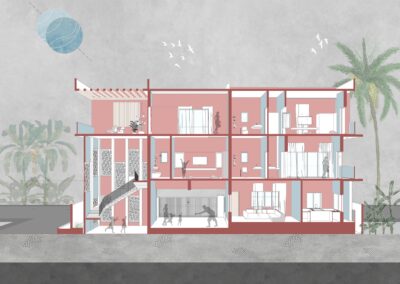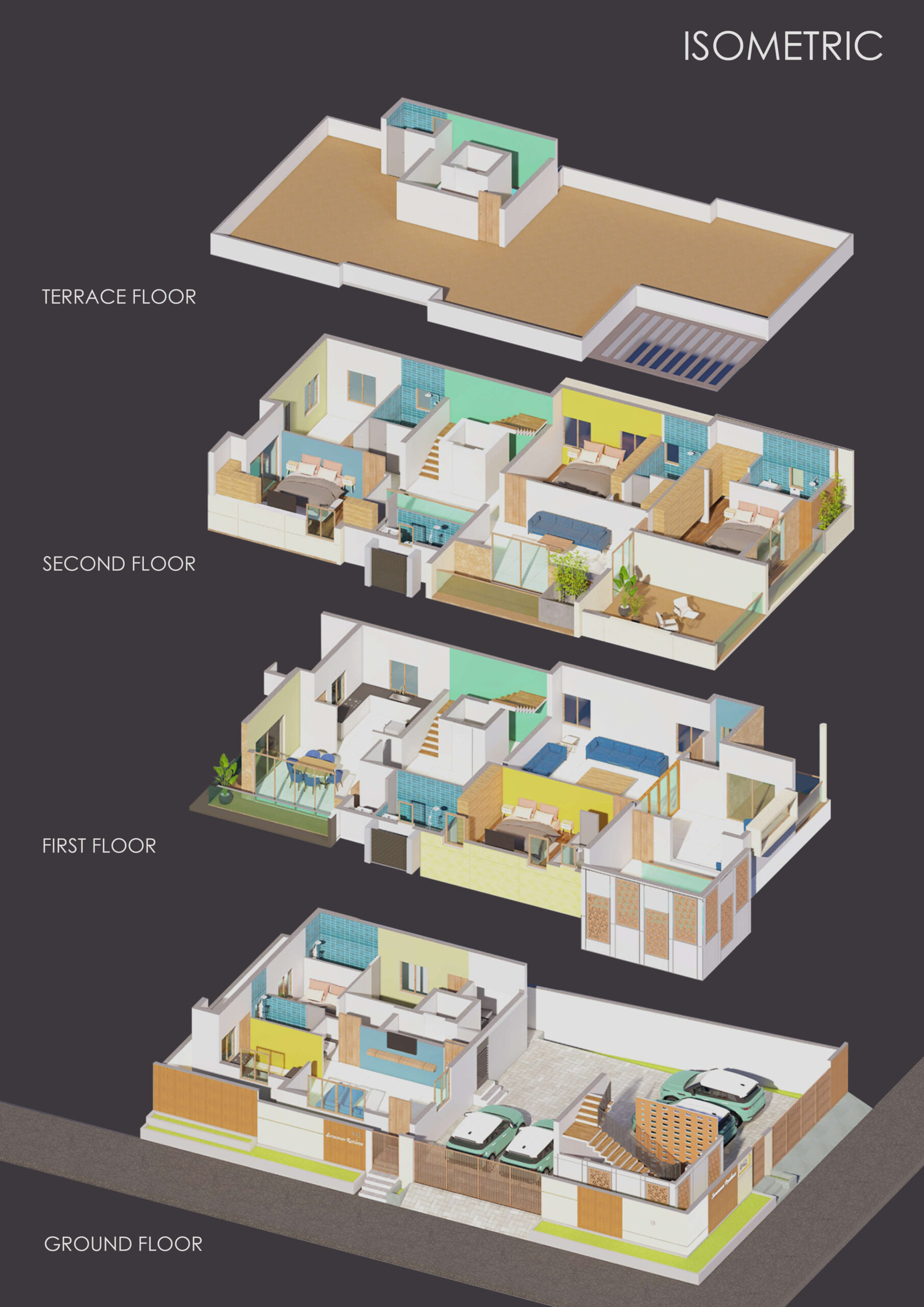Project Overview
LOCATION
@Rajakilpakkam – Selaiyur, Chennai
CLIENT
Mr Saravanan
PROGRAMME
Residential Architecture
STATUS
On Process
This is a 7500 sq ft contemporary style individual house located in Selaiyur. The site located in a south-west corner, bounded by roads on two sides.
We came up with a plan leaving out the ground floor area for rent and keeping the first and second floor areas interconnected to form a duplex. The client wished for the spaces in his home to be transformable to accommodate the families of both his daughters in the future, forming two split levels of the now clubbed duplex.
The transformation would include extending the stairway in the front to the second floor forming separate entries and modify the lift duct to form a courtyard. There is an office space provided on the first floor which will later be fused with the living area. Spaces are defined with respect to Vastu, and open spaces are provided promoting cross ventilation.
The elevation splits into different features. There is a projection all around the building in the second-floor level.That, along with circular column support, texture finishes, pergolas and contemporary grill designs add up to enhance the outlook of the building.
Just Drop us your Queries to Get Started with your Dream
Share us your idea, we will design the rest to bring it to live.

