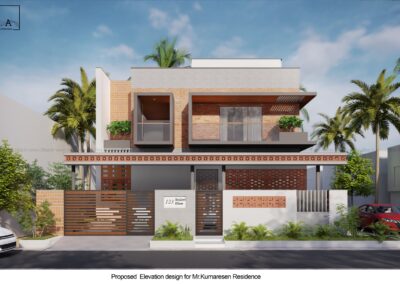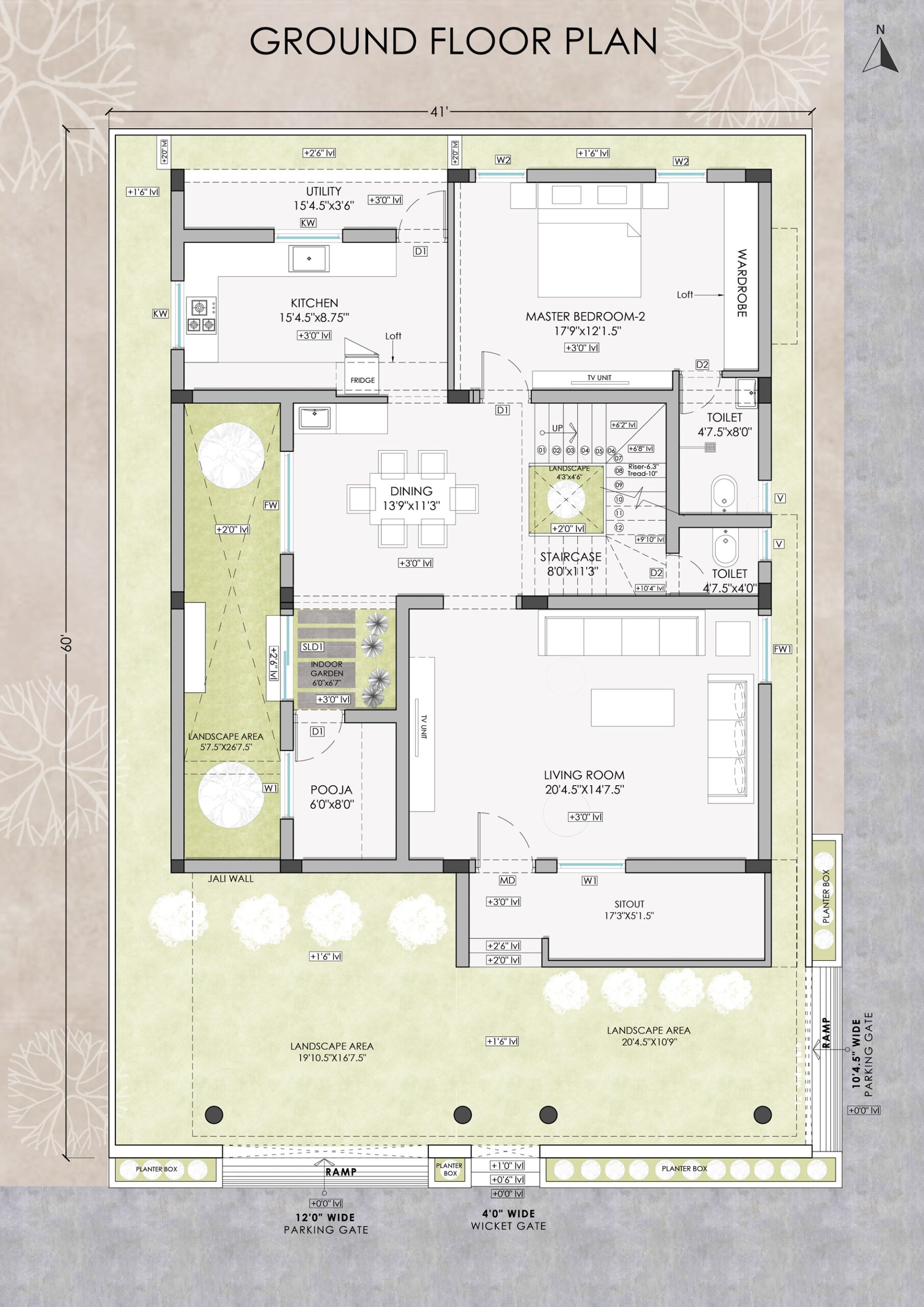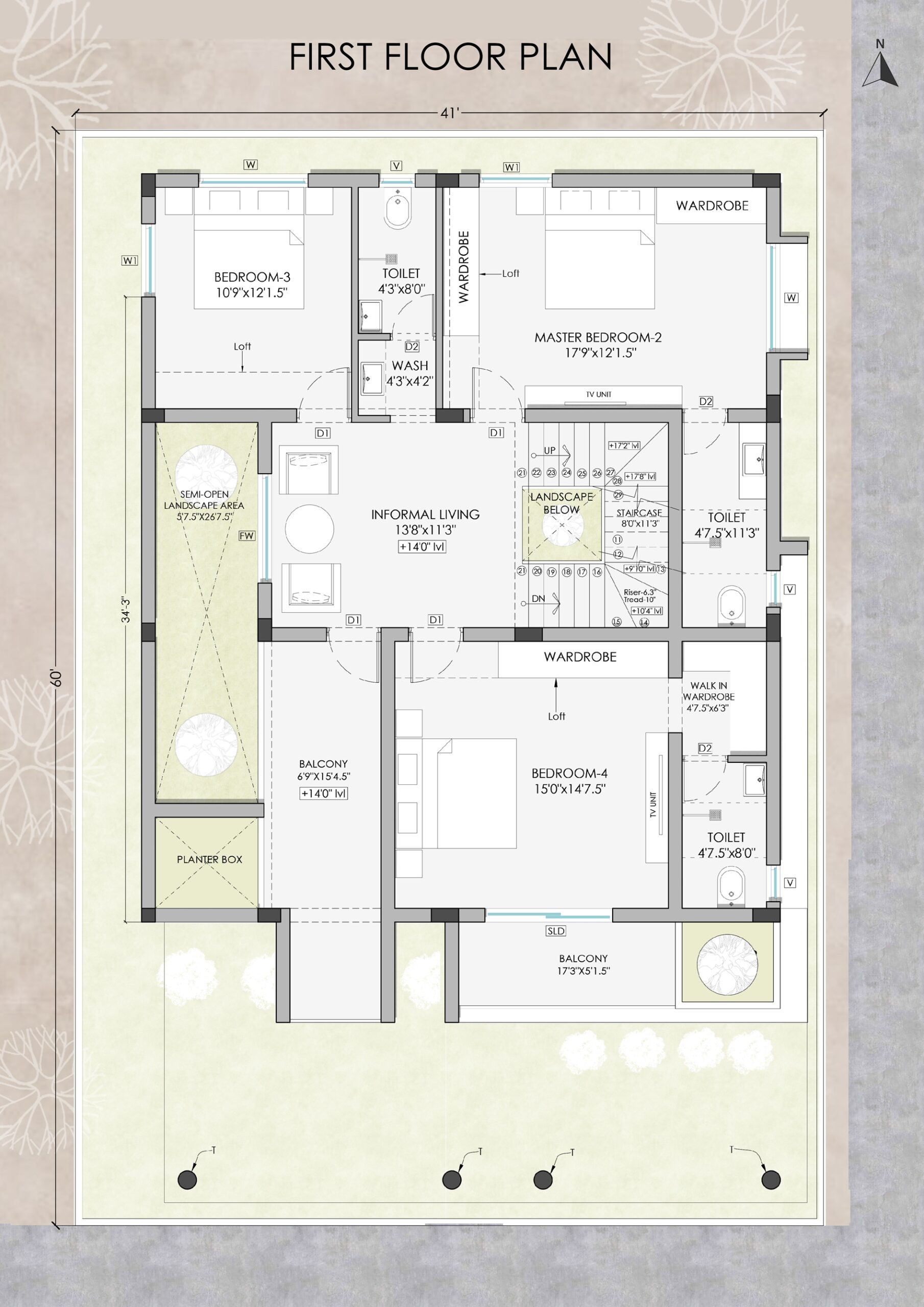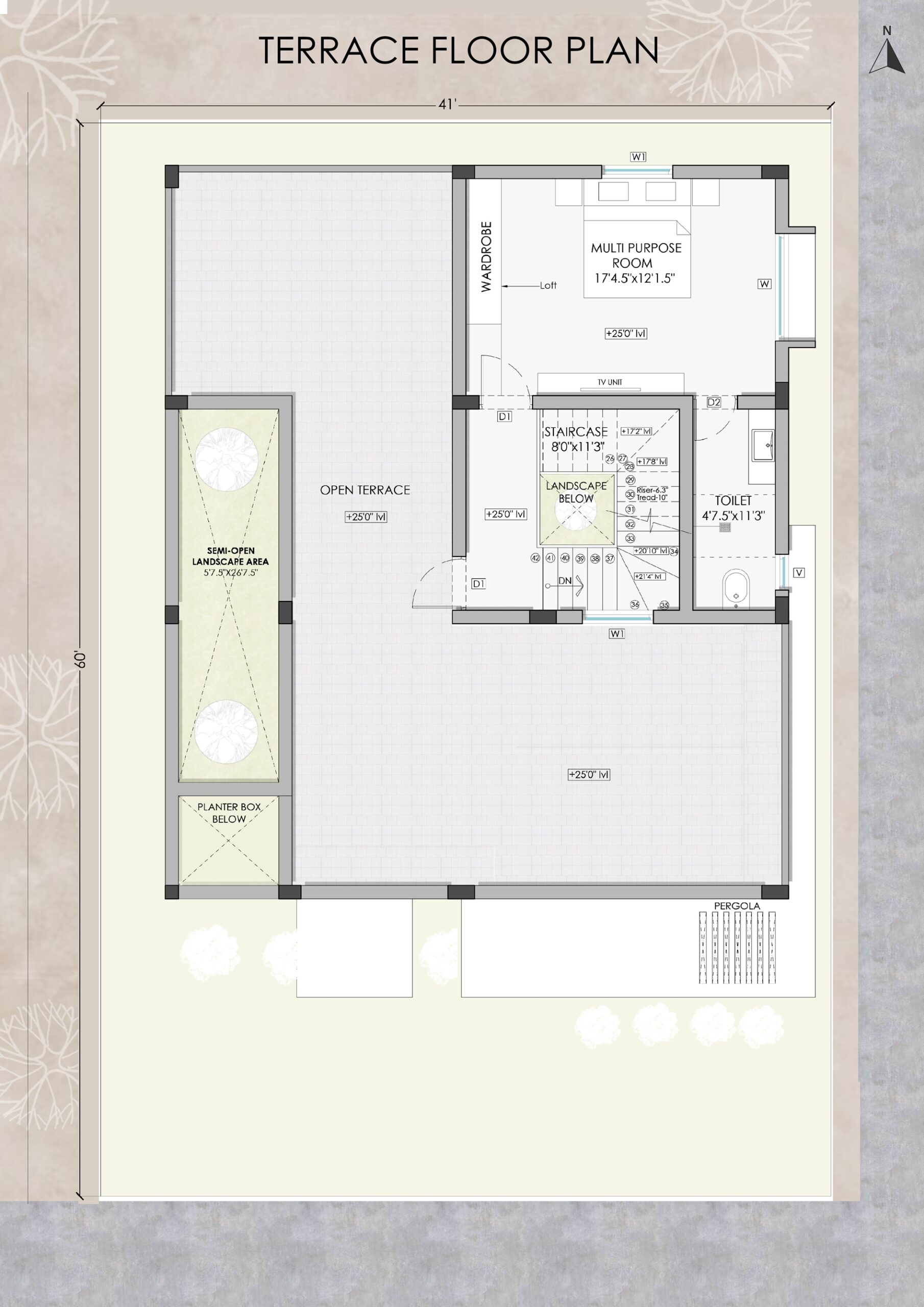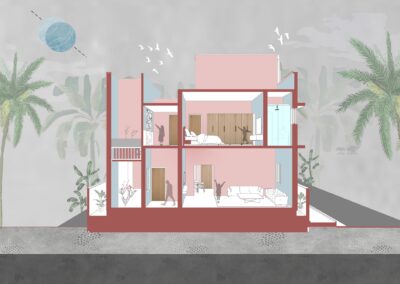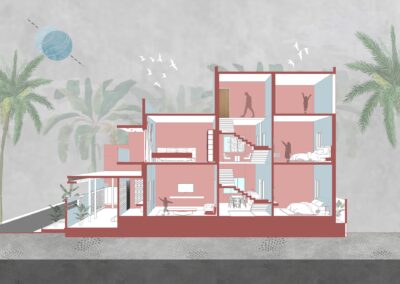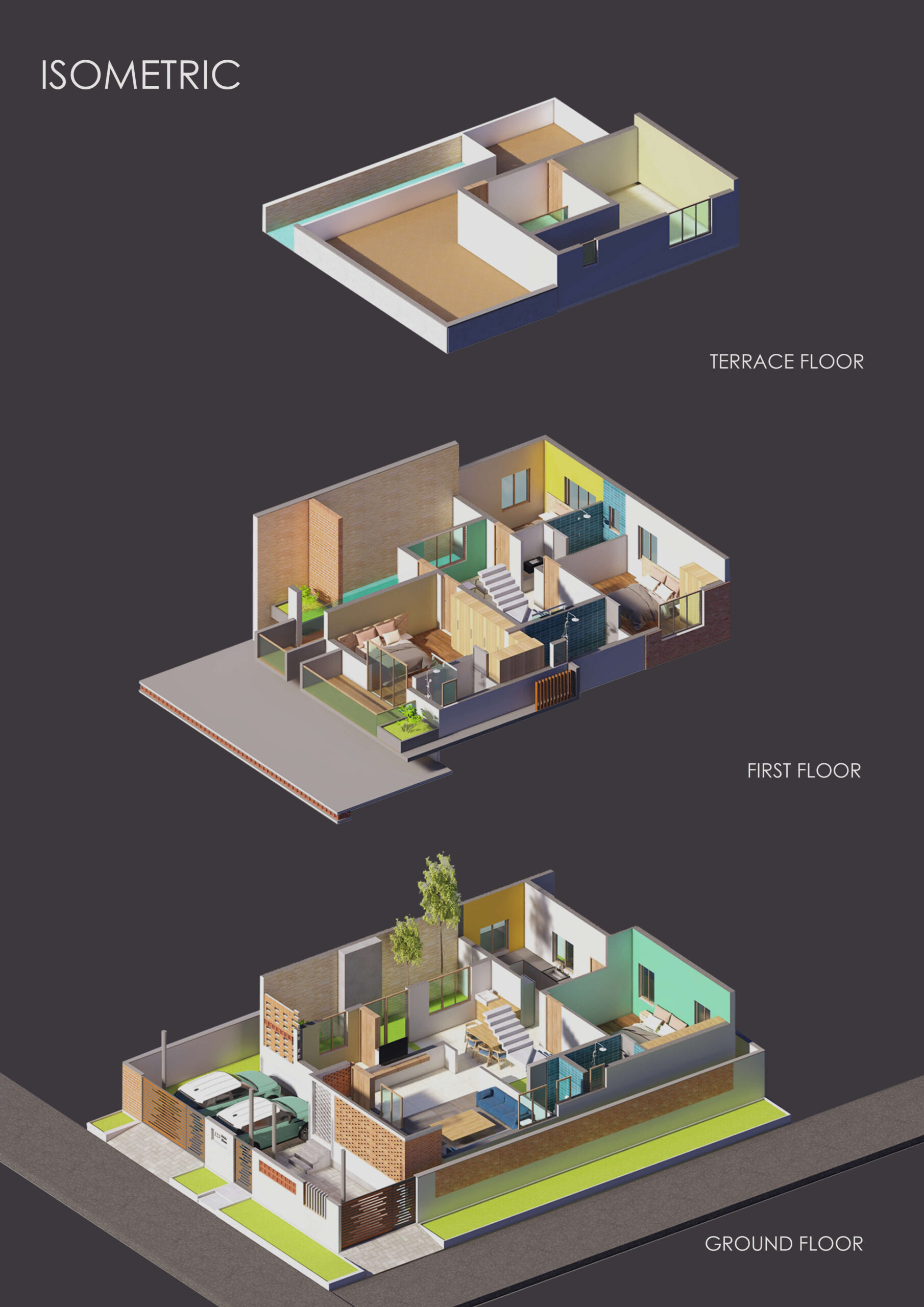Project Overview
LOCATION
Thindivanam
CLIENT
Mr.Kumaresan
PROGRAMME
STATUS
Completed
This is a 3000 sqft individual house in Thindivanam for an actor and his family of 5. It has a corner site bounded in 2 sides by roads with access through both.It is a compact site of 40×60 feet divided into 3 levels. There are 5 bedrooms, a kitchen, dining and 2 living areas split into these levels.
The client was keen on having a big courtyard in calibration with a Buddha idol and hence a long stretch of the building was allocated for this sole feature.Landscape plays a further important role though an indoor garden and courtyard.Projected balconies and feature walls of jaali promote cross ventilation within the rooms.
The elevation is enhanced with the play of different materials like brick, concrete and terracotta tiles. There is a distinct hierarchy of levels visible through projections. The projection for car parksplits the elevation in two and was initially planned to be supported by v columns which was later simplified into circular columns according to the client’s preference.
Just Drop us your Queries to Get Started with your Dream
Share us your idea, we will design the rest to bring it to live.

