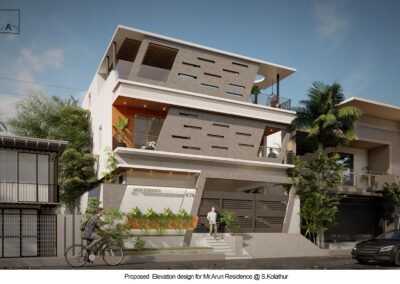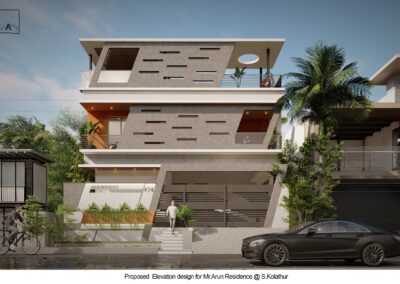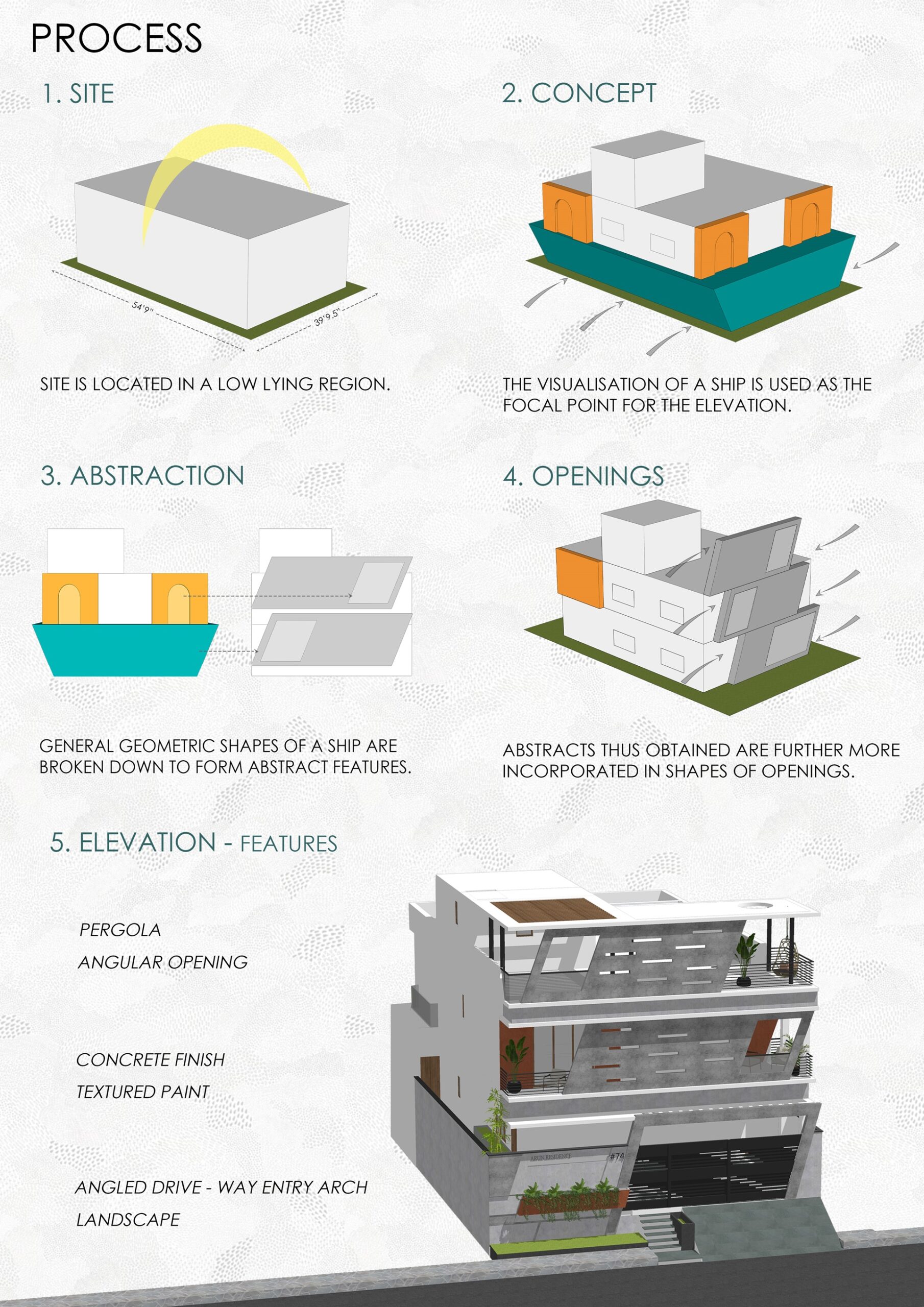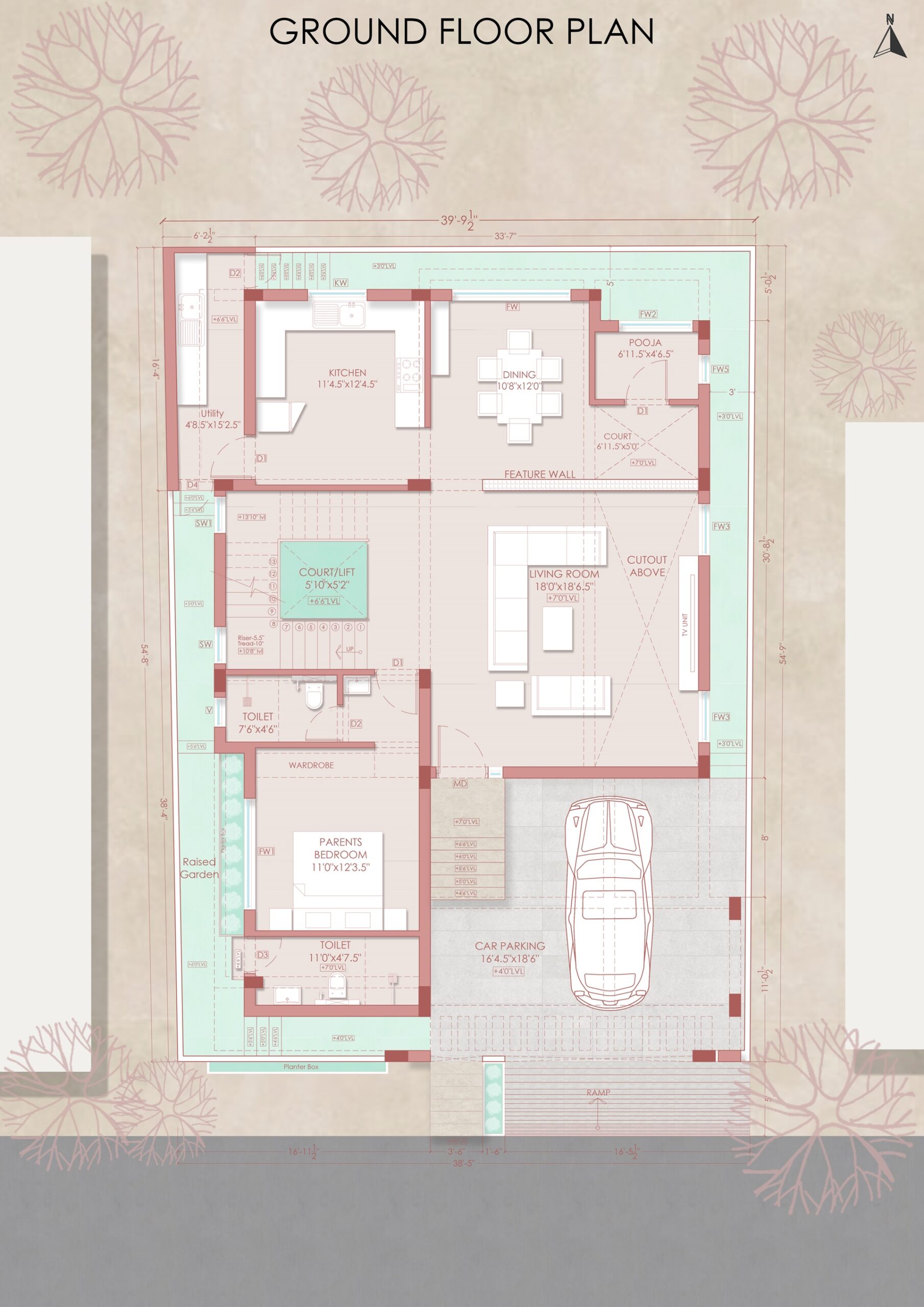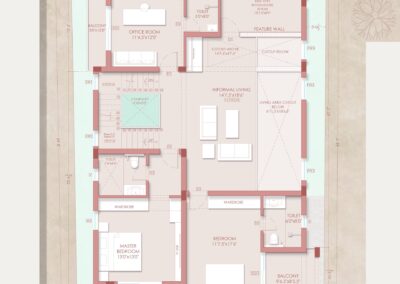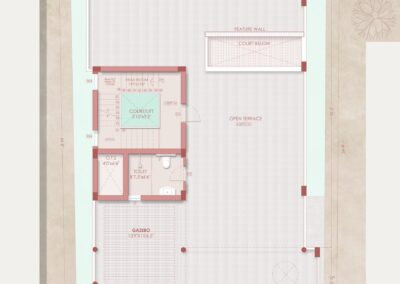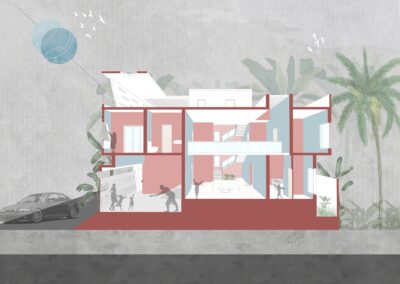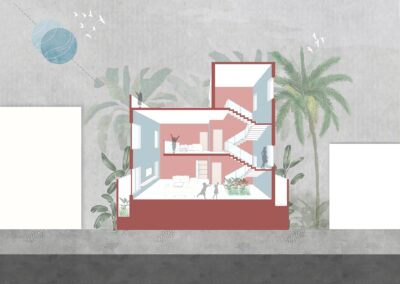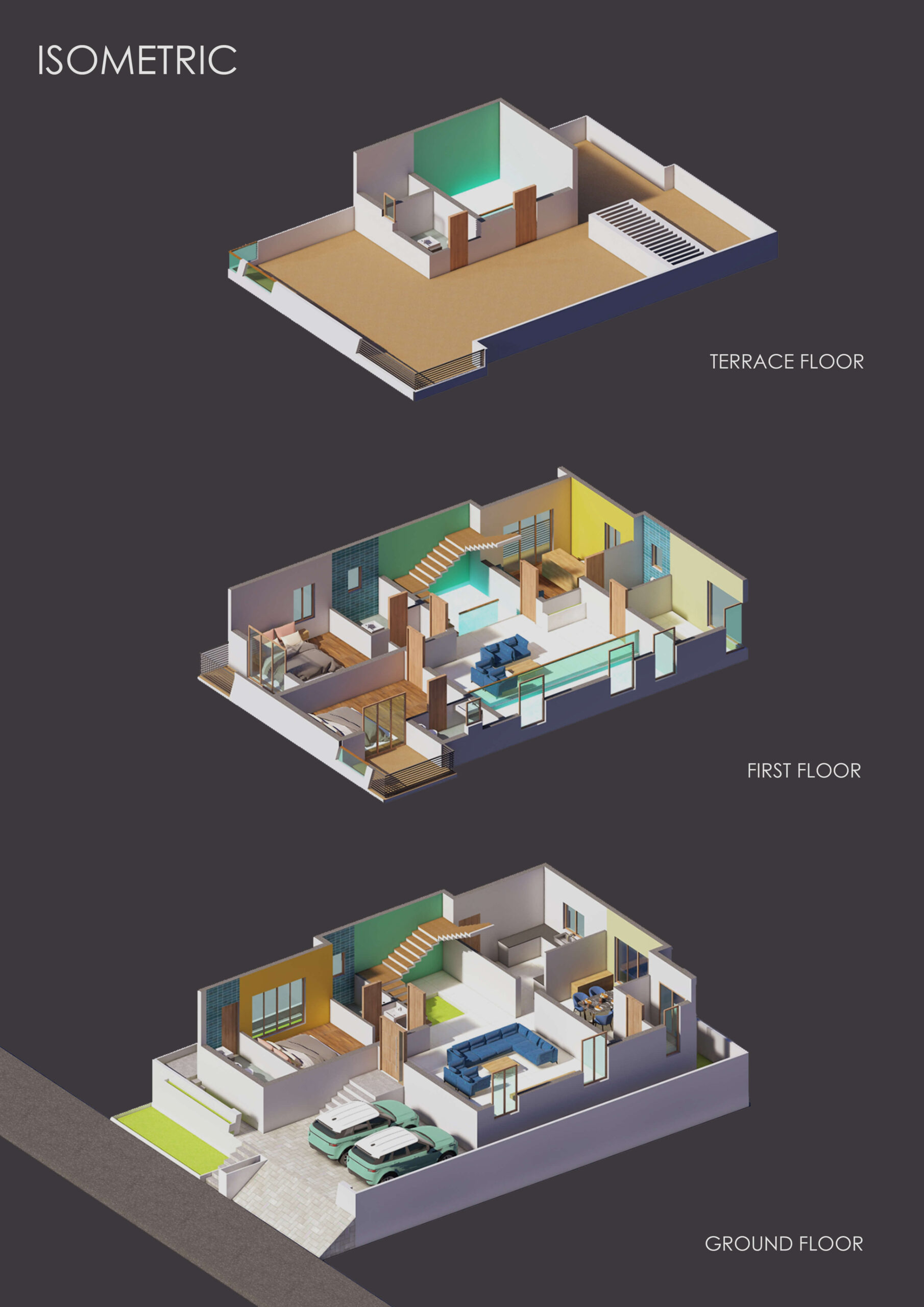Project Overview
LOCATION
Madipakkam, Chennai
CLIENT
Mr. Arun
PROGRAMME
STATUS
On Process
This 4000 sqft individual residence is designed for an IT employee and his nuclear family. Located in the low-lying areas of S.Kolathur, the site is oriented in the north-south direction with the entrance in the south.
We came up a plan suitable for the family fulfilling their basic needs as well as enhancing their experience by adding a few extra levels. Parking area for 2 cars are provided in the entrance to the site.There are a total of 3 bedrooms of which one is on the ground floor level. Along with the other 2 bedrooms there is also present an office room and a storage room for the kid’s toys. The informal living area in the first-floor acts as bridge with openings of the courtyard and double height space on either side. The provision of multiple courtyards and balconies yield to ample natural ventilation within the house.
With the site being compact, the setback area is fused with the ground floor plan forming private spaces of use like the utility for kitchen, and a raised garden for the parents’ bedroom.
Knowing the relationship of the lower levels to that of water, the elevation of the house was given an abstract of a ship symbolizing faith to pull through the chaos of the ocean. The abstract is brought out to a dynamic form through use of angles to create a flow. Angular walls complemented with more angular openings in them helped us bring life to this abstract, rising to form a unique feature.
Just Drop us your Queries to Get Started with your Dream
Share us your idea, we will design the rest to bring it to live.

