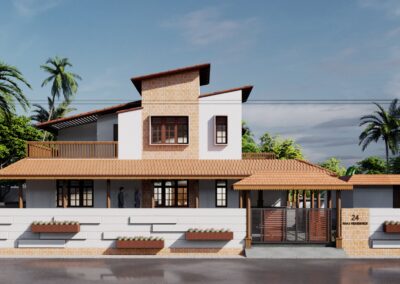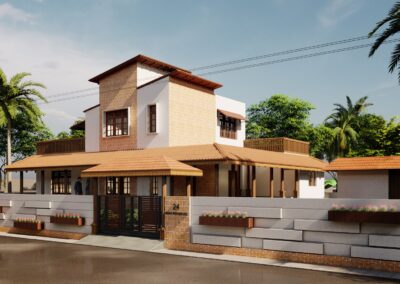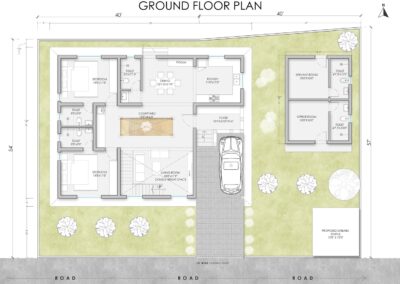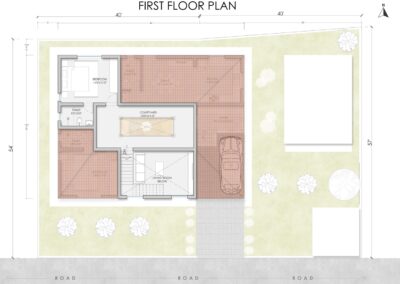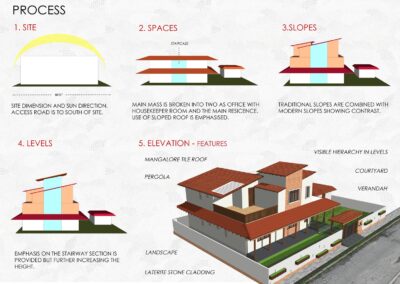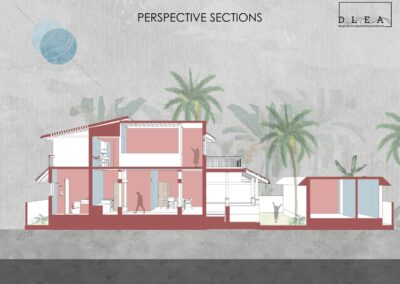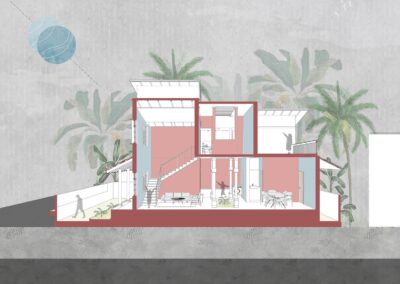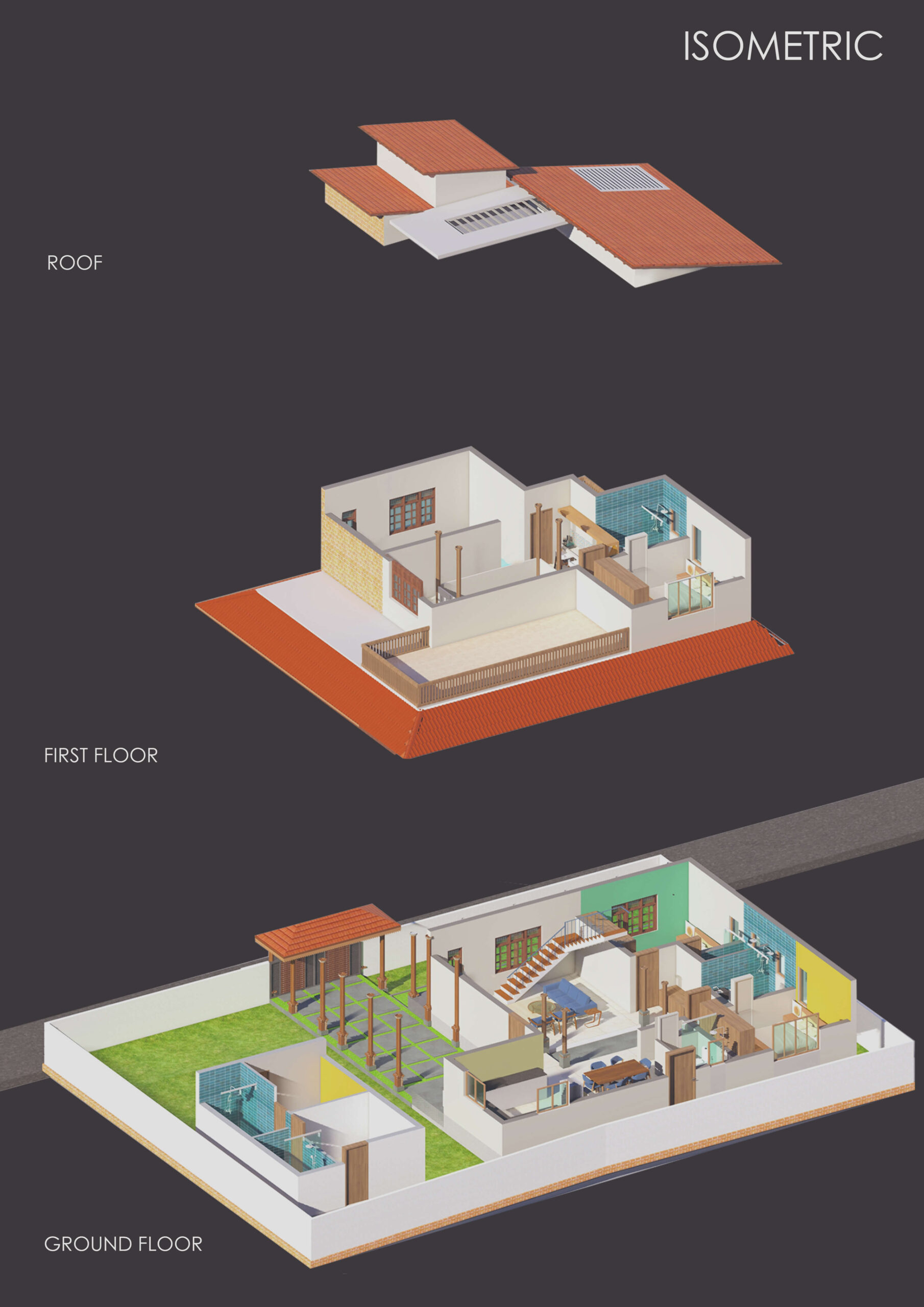Project Overview
LOCATION
Thanjavur
CLIENT
Mr.Raaj
PROGRAMME
Kerala Style villa Architecture Design
STATUS
On Process
A 3000 sqft individual house for an NRI client located in Thanjavur. The site is oriented in the East West direction, with the entrance in the south.
The client fond of traditional south Indian homes, wanted his house to be based on typical Chettinad style. The house was planned keeping this in mind and features the elements of the same with the central courtyard and use of Athangudi tiles. There is also present an office area integrated with housekeeper’s accommodation which is separated from the main residence. The entrance into the house onlooks the courtyard with the living room in one side and kitchen with dining on the other. There are 2 bedrooms in the ground floor level and one in the level above.
Later after exploring into different options and finishes for the elevation, the outcome fused both traditional and contemporary architecture with single sloped roofs and triple height spaces. The exterior was featured with a laterite stone cladding and Mangalore tiled roofs.
Just Drop us your Queries to Get Started with your Dream
Share us your idea, we will design the rest to bring it to live.

