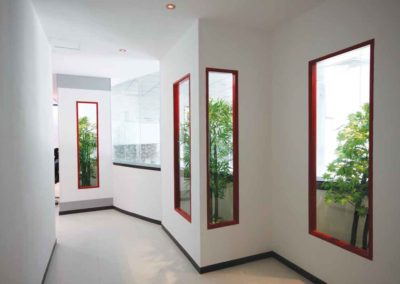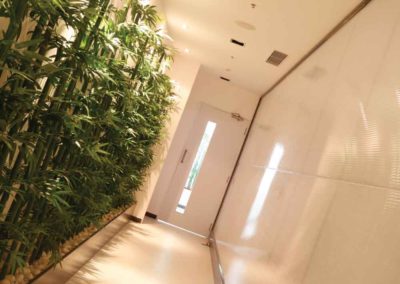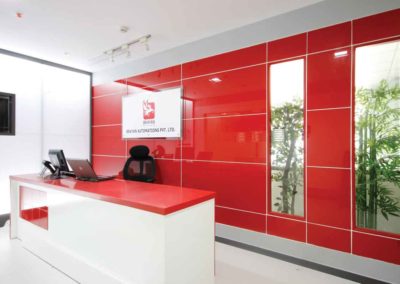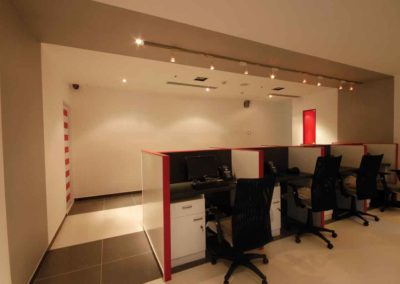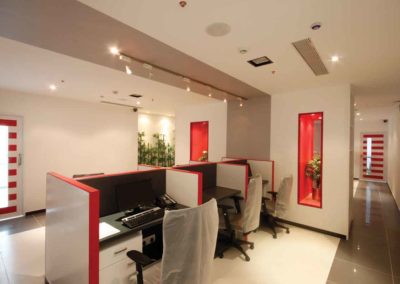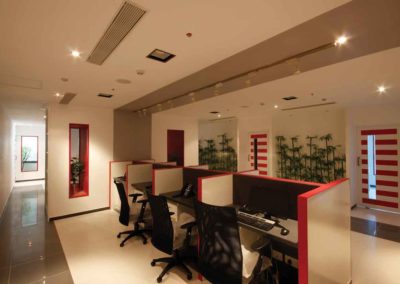Project Overview
LOCATION
O.M.R ROAD, CHENNAI
CLIENT
BRAYAN AUTOMATION PVT LTD
PROGRAMME
OFFICE Interiors, CONFERENCE
BUILT UP AREA
500 SQ.M
STATUS
Completed
PROJECT DESCRIPTION
This office interior was designed keeping in mind the client‟s brief to create a space for showcasing all the aspects related to building automation, as in, the different types of light fixtures and techniques, closed circuit television cameras, sensors and so on, and also tying the interior design elements with the theme of red, which was the corporate color of the organisation. The client also insisted on a minimal amount of greenery in the interiors as a visual relief to the eyes. The design involved dividing the space into 3 major segments : the visitor area, workstation area and cabin area. Visitor area includes demonstration and conference rooms and cabin area includes manager and officer cabins. The challenge here was to weave in each segment with greenery.Since the profile is a rectangle with a curve at one end, the green pockets are inserted as niches within the curve.
The visual to the left is the floor plan showing the reception, meeting room, conference room, demo room, workstations, admin and cabins.
Just Drop us your Queries to Get Started with your Dream
Share us your idea, we will design the rest to bring it to live.

