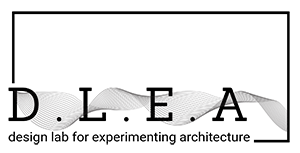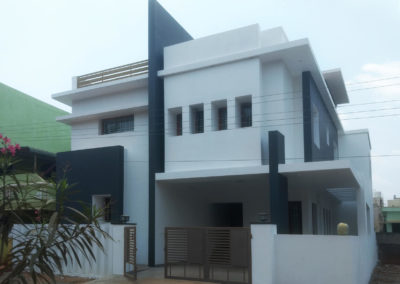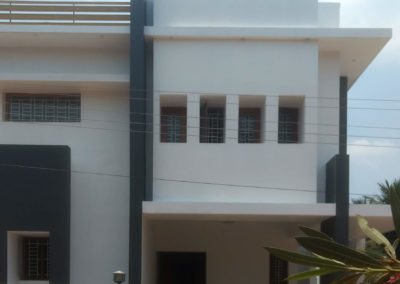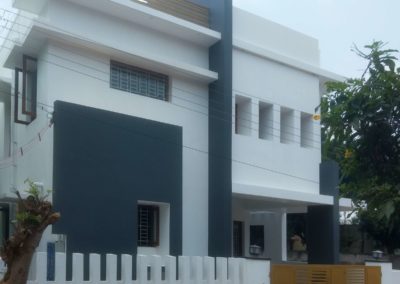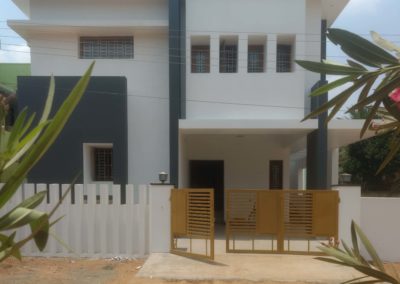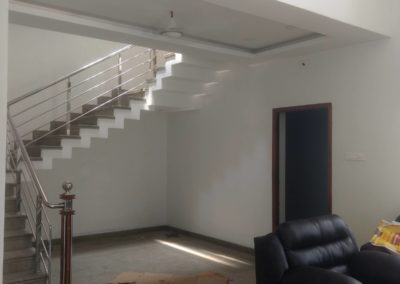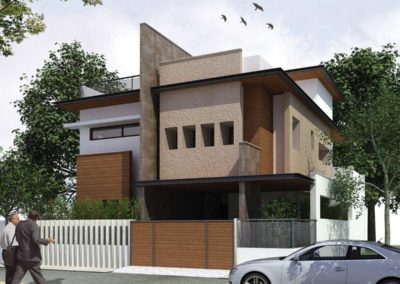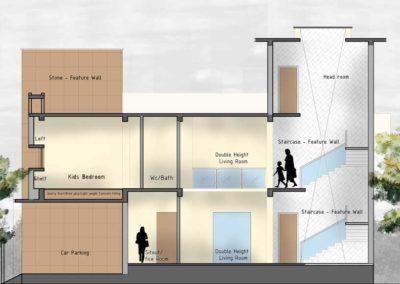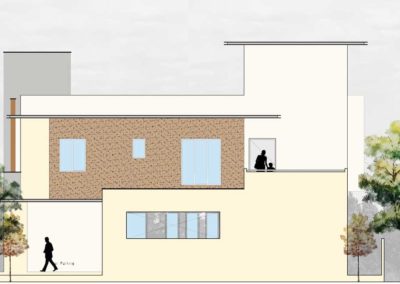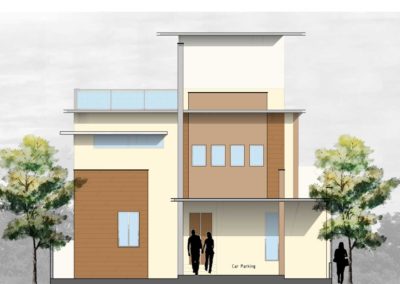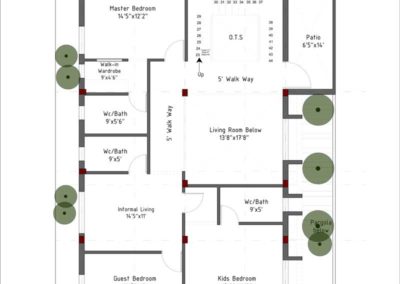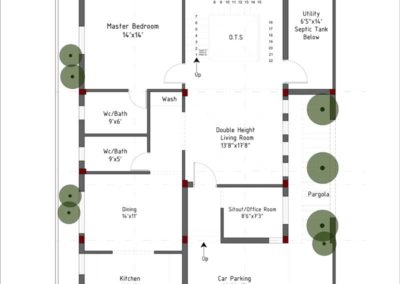Project Overview
LOCATION
Thanjavur
CLIENT
MR.BARATHAN
PROGRAMME
RESIDENCE RENOVATION
BUILT UP AREA
7000 SQ.FT
STATUS
Completed
PROJECT DESCRIPTION
The site is a 40‟x60‟ plot facing east. The floor plan of the house followed the basic vaastu principles. So the house was designed to get in maximum north light and there by promote north south cross ventilation also. The west side has minimum amount of opening only. The building profile was composed with rectangular horizontal and vertical planes. The planes were designed with solids and voids combinations the colour combination were made in such a way that the planes stand out from the actual building.
Just Drop us your Queries to Get Started with your Dream
Share us your idea, we will design the rest to bring it to live.
