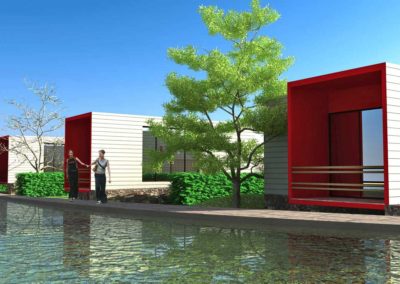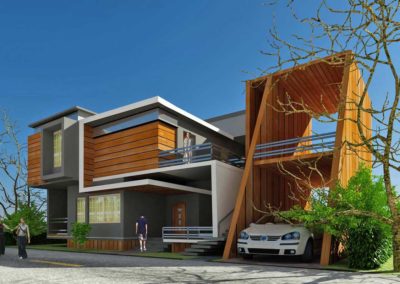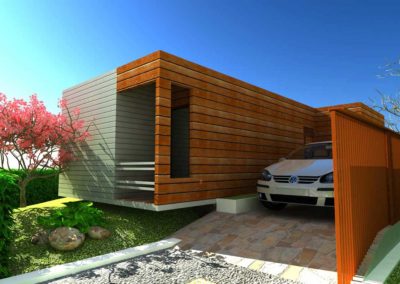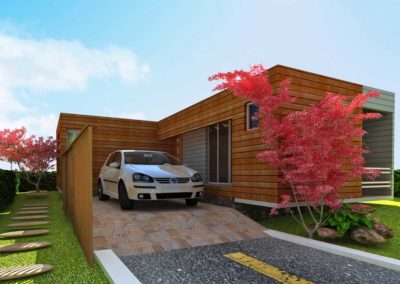Project Overview
LOCATION
OOTY
CLIENT
EVA BUILDERS
PROGRAMME
RECREATION
BUILT UP AREA
4 ACRES
STATUS
Completed
PROJECT DESCRIPTION
The proposed site is situated amidst an expanse of lush green trees of Ooty . Keeping this in mind the houses were designed to blend with nature in order to give a feeling of amusement in experiencing the change of season and climate. The site has 4 Subterranean Glazed house, 6 Single bedroom cottages, 8 Double Bedroom cottages and 9 Duplex cottages. The subterranean house is a floating experience; a visualization of a building under water. Water acts as a barrier in separating the spaces as well as a connector in creating the transition. The cottages were reinforced concrete and wooden panelled Cuboid, 18ft x 45ft x 10 ft., separated from the ground in a smooth unevenness of 3 feet. The bedroom balcony, facing the street, establishes a rhythm of opening and operates with a degree of privacy.
The dining patio is on the rear side, taking advantage of the best views of the river. The glass panels act as connectors of the interior and the garden. The spatial disposition of the program, synthesized by the stripe moved away from the ground, produces varied viewpoints over the landscape, enhancing its scale and form. In the Duplex House there is a landscaped court and patio, which provide a transition from exterior to interior. The extended space over the car park acts as a viewing deck to enjoy the scenic beauty of the hill station.
Just Drop us your Queries to Get Started with your Dream
Share us your idea, we will design the rest to bring it to live.





