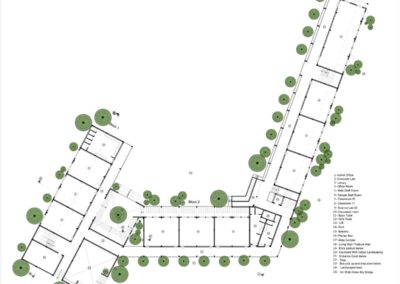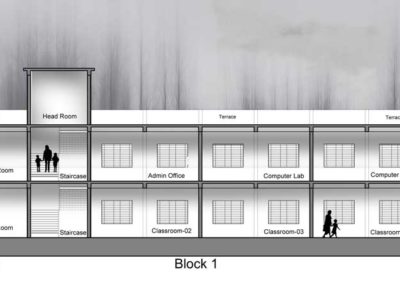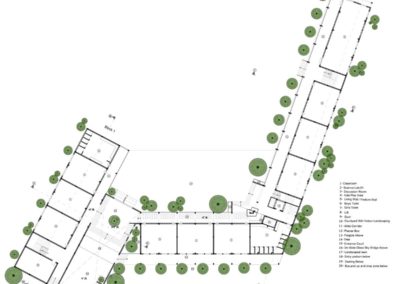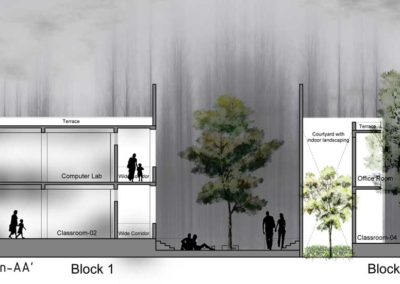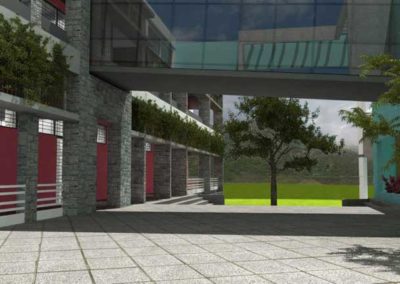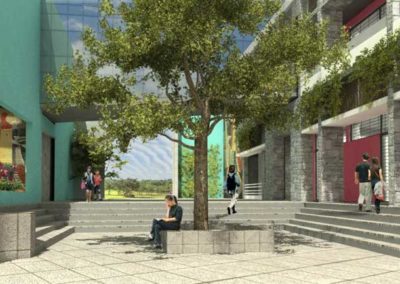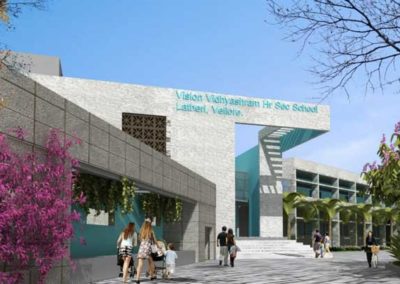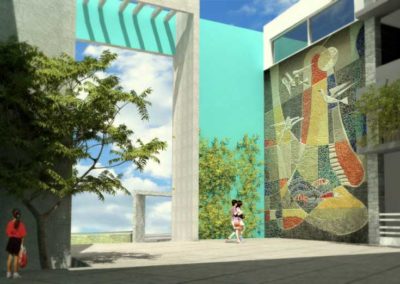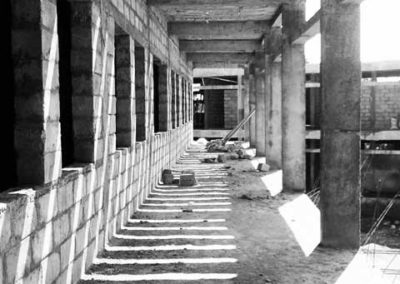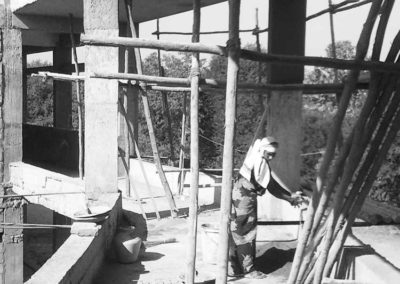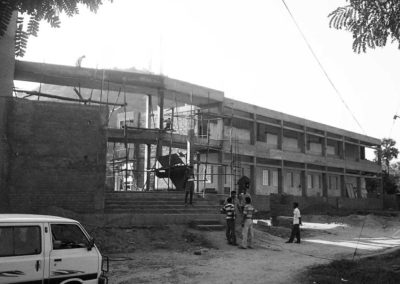Project Overview
LOCATION
VELLORE
CLIENT
MR.SURYAKUMAR
PROGRAMME
School Architecture, CLASSROOMS, LABS, LIBRARY
BUILT UP AREA
3500 SQ.M
STATUS
Completed
PROJECT DESCRIPTION
The school building was designed in such a way that the Elementary classes and high school classes and higher secondary classes were segregated during class hours and yet have their own interaction spaces. The elementary school opens into the kids play Area.
The high school opens into the Playground Area whereas the higher secondary classes open into the semi open interaction areas and outdoor study areas. There is a bridge that connects the elementary block and the high school block which acts as aesthetic and functional element which gives shade to the entrance court area.
The entrance facade has 30‟ tall feature walls on either side which is framing the entrance court and filter the amount of light entering the entrance court. The ground floor corridor becomes the outdoor long dining space for the high school kids, whereas the first floor corridor will face the main road showing the school and teaching activities that are going on. On either side of the main gate is a landscaped garden and waiting space for the kids and parents.
Just Drop us your Queries to Get Started with your Dream
Share us your idea, we will design the rest to bring it to live.

