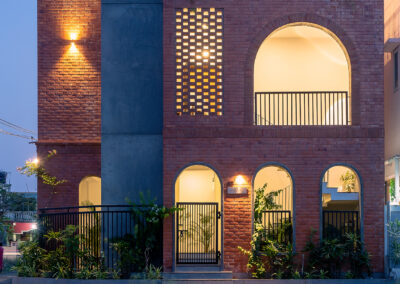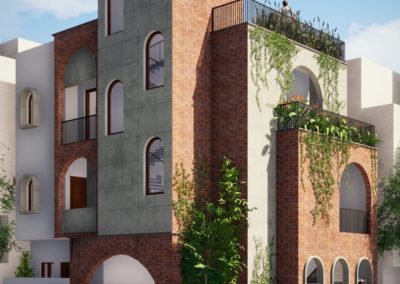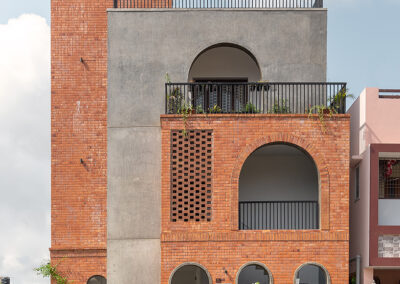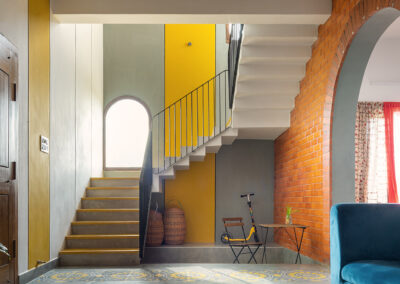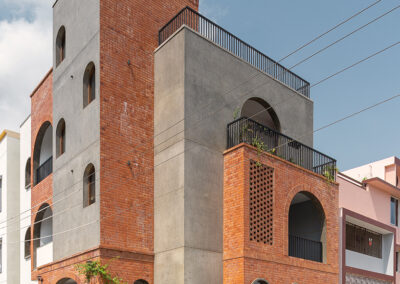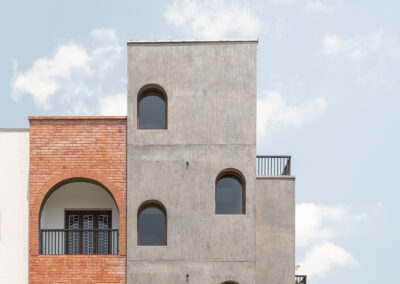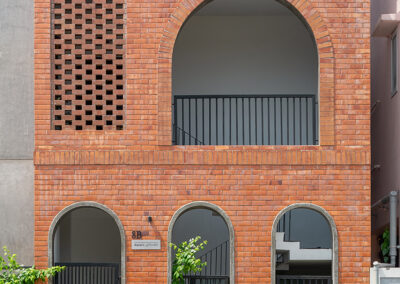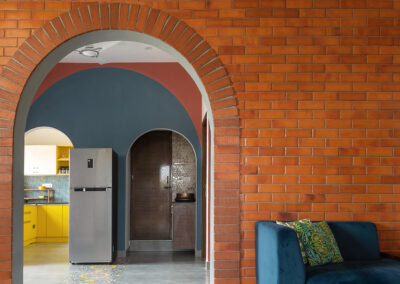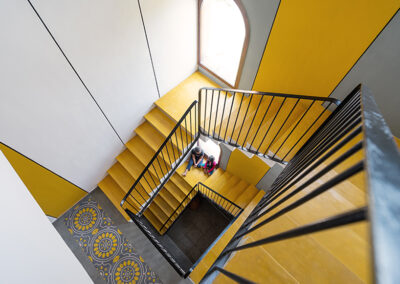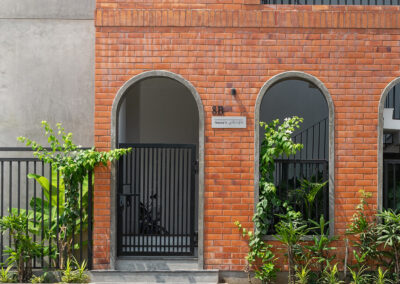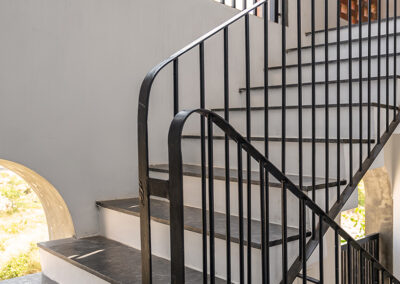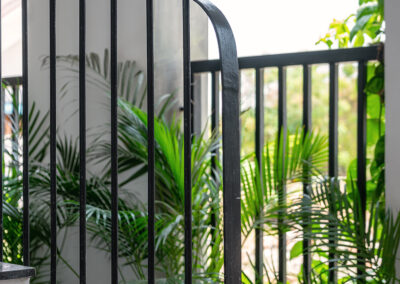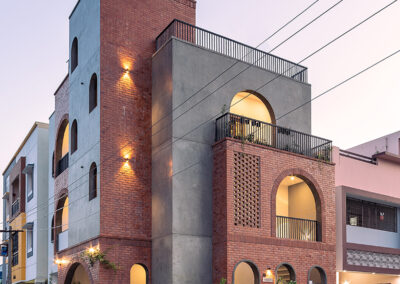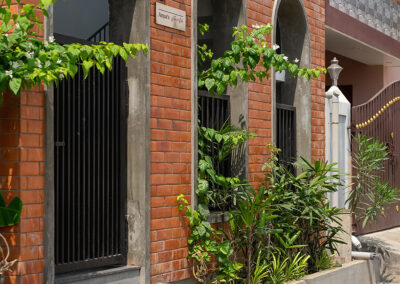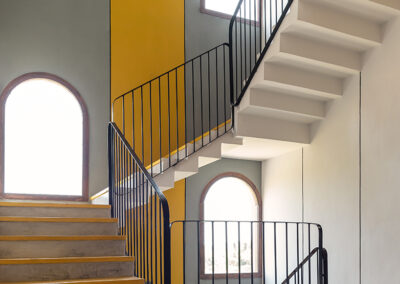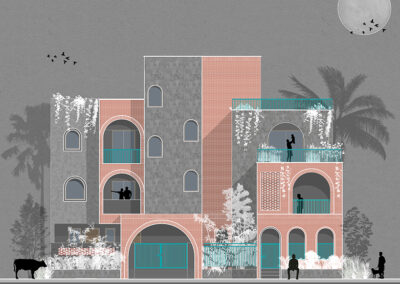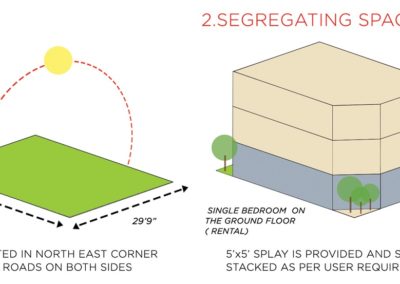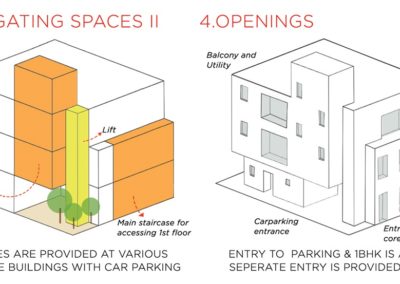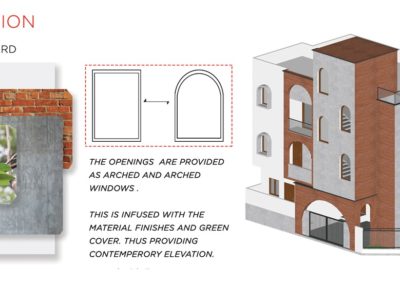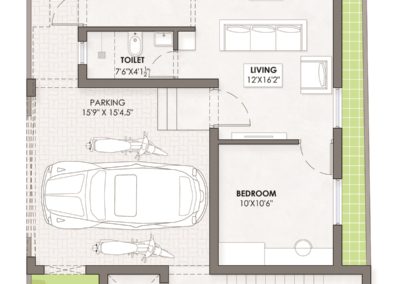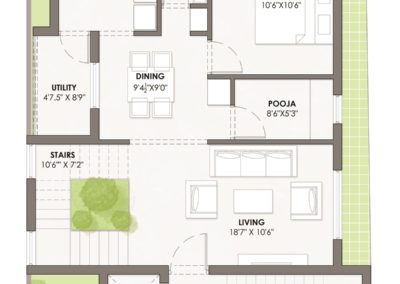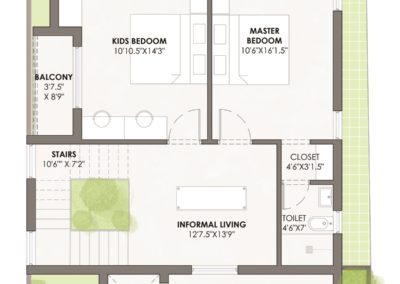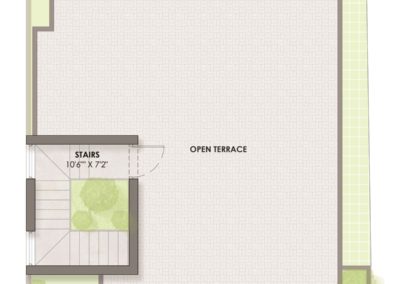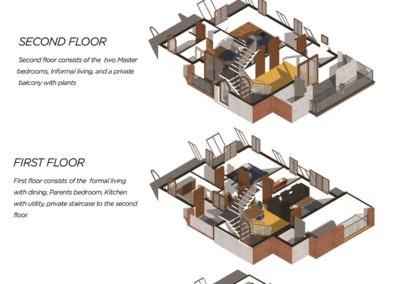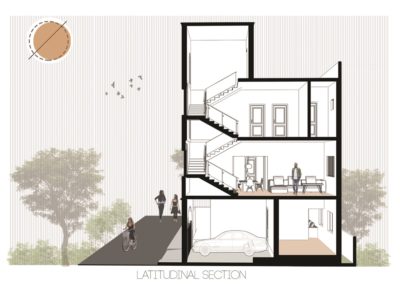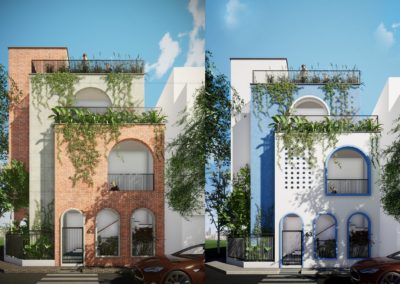Project Overview
LOCATION
Chromepet, Chennai
CLIENT
Mr. Gunasekaran
PROGRAMME
Residential/ Semi Individual
STATUS
Completed
This is a 3400 sqft individual residence at Medavakkam. The site is in the northeast corner bounded by roads on both sides.
This house attends to being a lifetime dream for the middle-class family and was planned to suit all their needs. The planning is such that the ground floor holds a single bedroom house for rental apart from the car park. The entrance stairs forming the core along with the lift leads to the duplex that starts at the first floor. The first floor accommodates the living, kitchen, dining and pooja apart from a bedroom. A flight of internal staircase leads to the second floor where there are 2 more bedrooms with an informal living.
For the elevation, the staircase and compound were bound together. A sequence of arched openings was provided, and this elevation is infused with finishes of concrete and terracotta tiles gives out this contemporary elevation. Landscaping in the form of planters in the levels and compound further bring life to the house.
Just Drop us your Queries to Get Started with your Dream
Share us your idea, we will design the rest to bring it to live.

