“Health is Wealth.” A common saying. Now, if we were to replace the ‘a’ in wealth with ‘l’ and take ‘th’ to the superscript, the phrase would make a lot more sense. Wellth – the superlative form of wellness. In short, there’s no replacement for health. So, naturally the homes we live in and the places we work in must promote it.
“Wellness” and “Health” cannot be confined to only the function of a space, like a hospital. A “healthy” space does both: provide comfort to the user and allow them to thrive physically, mentally and socially.
When we go on a weekend getaway, we always seem to go closer to nature- to see and experience waterfalls, the wildlife or the sea. This is testimony that as curious humans, we are always in search of beauty and peace of mind. And the best way to find them is when we are one with nature. All the more reason to incorporate our built structures into nature than the other way around.

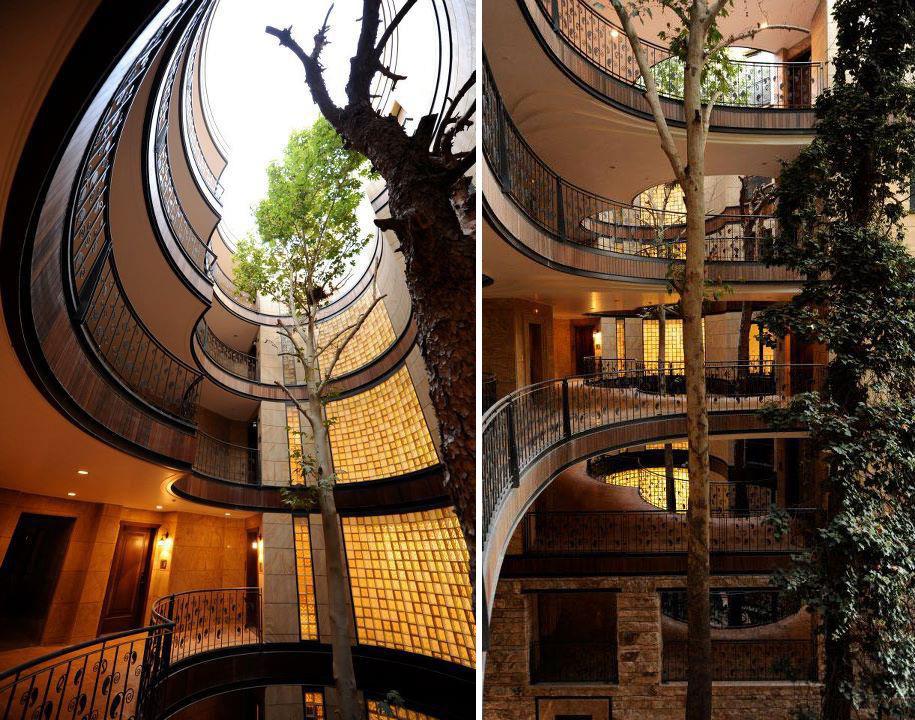
A case study of an administrative office building at the University of Oregon indicates that biophilic architecture directly affects the rate of absenteeism for office workers, in this case by 10 per cent.
The University of Oregon building that was studied included:
- 30% of offices that overlook trees and a manicured landscape to the north and west
- 31% that overlook a street, building and parking lot to the south and east
- 39% of the offices are within the building, offering no outside view at all
Employees with the views of trees and landscape took an average of 57 hours of sick leave per year, compared with 68 hours per year of sick leave taken by employees with no view. Those with an urban view were midway on the continuum.
The study also monitored the workers’ break patterns and found that those with landscape views sat at their desks for longer while those with no view took exterior walks and longer breaks.

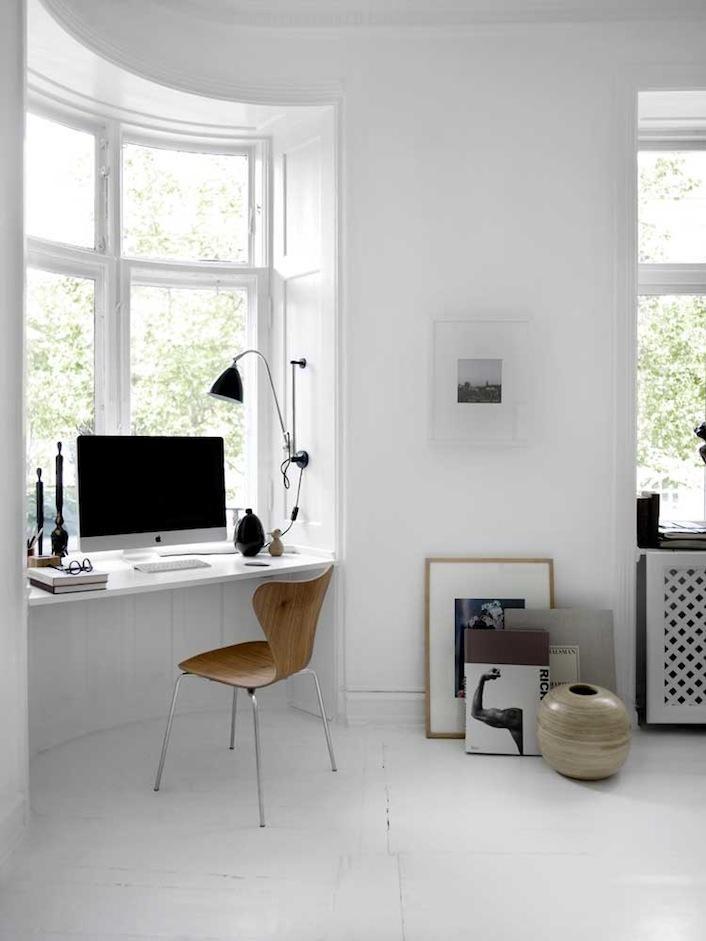
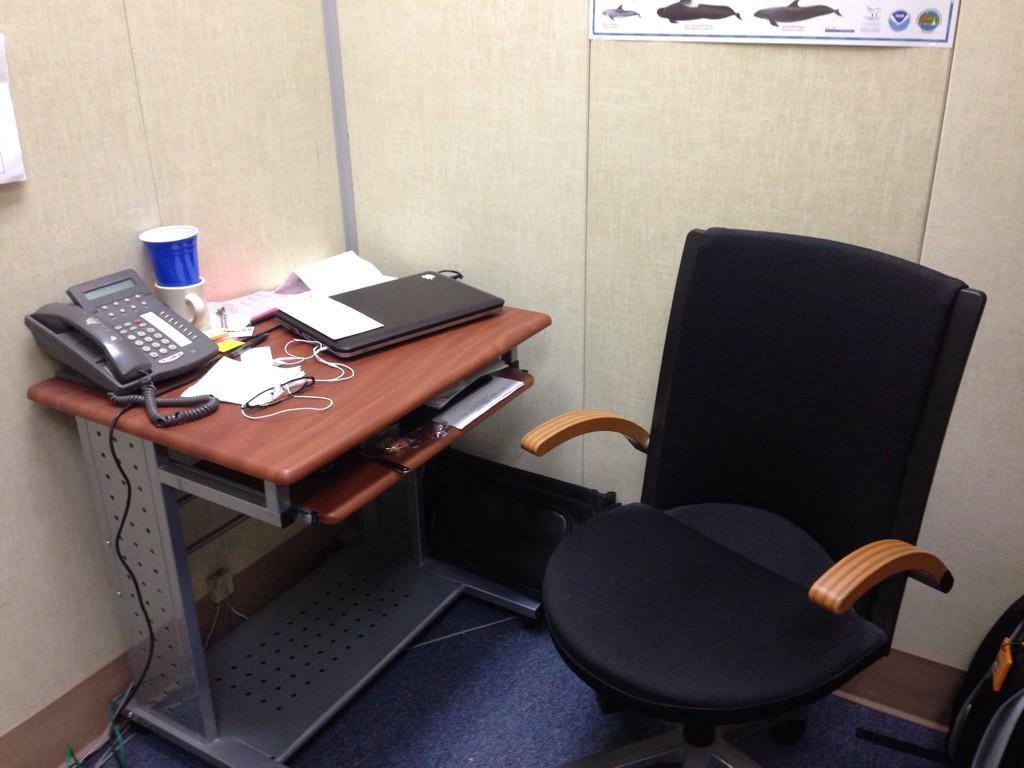
Office of Architecture firm Selgas Cano
Spot the difference!
Another study by a professor from University of Queensland’s School of Psychology concludes that an office enriched with plants makes staff happier and boosts productivity by 15 %. Also, that green elements, including potted plants and living facades and roofs, provide a more efficient working environment.
As an architect, we should think of Space as a Doctor. But how do four walls, a floor and ceiling make this happen?
Playing with the three planes is a major task and its composition must be done based on the type of space required. Finding the right size, height and skin combination for any space can be quite challenging, especially if your aiming for a healthy one. Deciding on the right skin, i.e. the material and colours, has a significant impact on the users. If done just right, the space turns into something of beauty, pride and social harmony.
Use of natural materials and glass has proved to be aesthetically uplifting to the mind. Think of the famous Falling Water by F. L. Wright. Imagine what it would have been like if Wright had decided to plaster his stone walls instead of staying true to the materials. It would never be the same.
How do you stimulate the brain of the user? How do you allow them to feel at home in that space? And how do you do this without altering their way of life? And is creating a healthy space a necessity or an option?
This is a needless question. Creating healthy spaces is the need of the hour. And unfortunately, with the increase in people looking for quick access to a housing, many in the building community provide buildings which not much thought was put into. And people are ready to settle for these buildings with thinking of the long run. Even if a building serves functionally, if the sense of “belonging” is not created within its spaces, then it fails. It is like making a Rubik’s cube without its many colours.
Because as an architect, when we design, we aim to ensure that a space serves its function efficiently, at the same time, has high comfort levels and quality. So, creating healthy spaces becomes inevitable for every design.
Much like the Code of Ethics that the medical profession has, as Architects we have our own code whether we are aware of it or not. We subconsciously amalgamate comfort and function, foresee a space that we deem apt for a project by putting ourselves in the user’s shoes and seeing things through their eyes.
By this it means that we design the space such that it performs the tasks it was built for (use-centred design), blends into the user’s lifestyle (user-centred design) and simultaneously uplifts his spirits.
We think of materials, colours, geometry, lighting, shadows, aesthetics and numerous other factors- all of which define the quality of the space. All of this determine the comfort levels of the user within that space.
Take for example, Richard Serra’s metal ribbon sculpture Snake in the Guggenheim Museum in Bilbao. It is a structure that looks unique. Anyone going through the ribbons experience a lot of emotions, even dizziness. This is proof that a space, by virtue of its size, height and skin, can have an impact on the human mind. Then imagine the impact of a healthy space on the human mind.
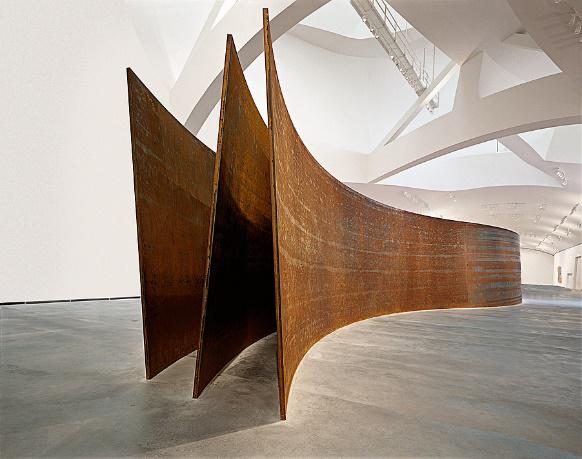


So, why is it that only Therapeutic buildings make it mandatory to have such spaces?
A healthy space can be incorporated into any building!

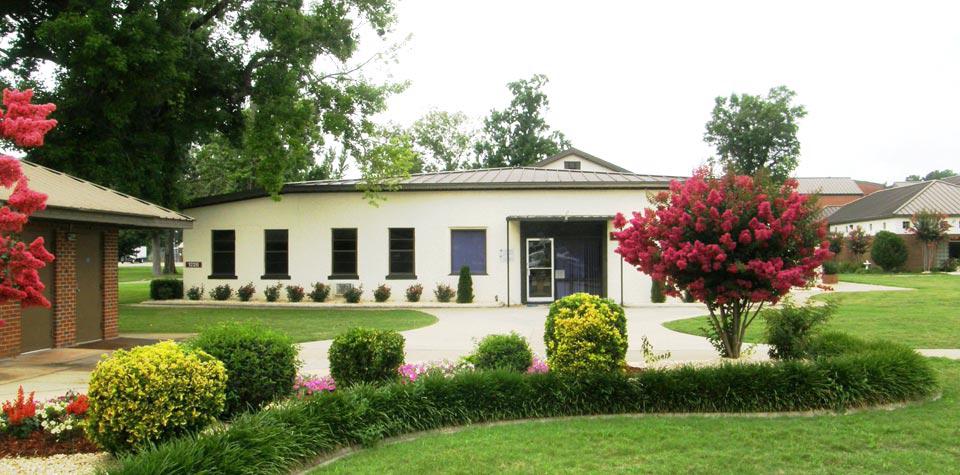
Federal Prison Camp, Montgomery, Alabama, U.S.
And this can be done not just by bringing nature to our doorstep, but also by designing spaces that can be appreciated by more than one of the persons using that space. The ideal home or work place for most, is a place that is wide, not cramped, cosy and not intimidating.
For centuries natural techniques of passive heating and cooling, the control of the microclimate by use of fountains, vegetation, courtyards, evaporative cooling, shading devices have been adopted into buildings. In fact, historical buildings in India are preserved not just for their unique architectural styles but also their biophilic nature. Clerestory windows, use of jaali walls- ornamental yet functional at the same time.
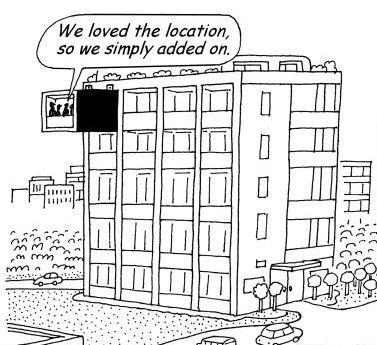
But with the advent of mindless construction for immediate ownership, a lot of these techniques have seen reduced usage. The critical location and variation in sizes of openings, attribute to the building’s internal temperature. This can be done with good knowledge of the working of hot and cool air and how they can contribute to the comfort of a space.
But must we return to these techniques when there are so many alternatives around us?
We even have air-conditioned bus stops! What we don’t realize is that the new alternatives that keep coming up are doing more harm than help. And they are born as solutions to problems we have created ourselves.
Electrical Hypersensitivity (EHS) is a 20th Century condition that was first acknowledged by the Swedish when it was documented in computer workers in the 1980s.The effect of electromagnetic radiation on the human body, with wireless devices is a major cause of concern. We now surround ourselves with so many more gadgets, then you can imagine the amount of radiation our body must endure. And the worst part of this all, is that the damage isn’t physical, making it even more terrifying. Continued exposure to electronic gadgets affects the body at slow yet steady pace.
Take for example, the Smart Meter Guard. A device to block the Electromagnetic waves emitting from the Smart Meter – which in turn is a device to record electricity consumption. But such a system was unnecessary in the first place when we have a harmless regular Automated Meter Reading. In other words, why go to all the trouble to come up with preventive measure for something that we can rather live without? This is the case with most of our appliances and technologies. In the search for a “simplified” and technologically advanced life, we are only demeaning our stature as living and breathing beings, by shunning nature itself. This is attributed to any or all of the following:
- Change in Lifestyle
You might have heard of the Indian CEO whose sudden death surprised everyone. Not just because he was only 45 but he was a health geek. His death was attributed to lack of sleep. A textbook case of an unhealthy lifestyle. Today, where fast food is fast but not healthy, where we confine ourselves in rooms of boxed air and adapted our lifestyles to the appliances we surround ourselves with, it is undoubtedly a change in lifestyle. You could point out that 24/7 Air- conditioning was brought about by climate change and our want for comforts of a different spaces kind. If carefully designed, a building will not require ACs or even artificial lighting for most part of the day.
- Pollution
The fight against the deteriorating air quality in New Delhi is not news anymore. The affects are so severe that they even have a temporary ban on burning of agricultural waste and bursting of fire crackers. Here in Chennai, FM stations are now offering “Air Check” on the air pollution levels in Chennai, much like traffic updates – proof that air quality has gone that bad. And it isn’t just human activities that can work against us. For at least three weeks after the fire accident at Chennai Silks, T Nagar, residents complained about severe respiratory discomfort.
- Sick Building Syndrome
But sometimes our own homes become the cause of illness for varied reasons. Sick building syndrome (SBS) is a medical condition where people in a building suffer from symptoms of illness or feel unwell for no apparent reason. The symptoms tend to increase in severity with the time people spend in the building, and improve over time or even disappear when people are away from the building.
Also, in a report as old as 1984, World Health Organization(WHO) suggested up to 30% of new and remodelled buildings worldwide may be subject of complaints related to poor indoor air quality. To think, that we are not safe even in our homes. That is one thing that must change.
Healthy spaces need not be confined only to the structures alone. The art of place-making also works on the same concept- to make a public space more breathable, more interactive and develop on socialization.
In conclusion,
- Using elements that stimulate the brain.
- The quality of a space has a psychological impact on us and can directly affect our emotions, mood and lifestyle. Much like the difference in experience you will feel while ascending a close- cut spiral stair to an open well stair.
- Visual comfort contributes to creating therapeutic spaces.
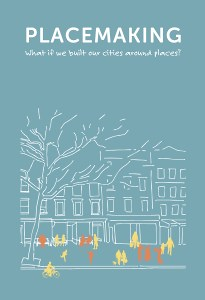
“What if we built our cities around places?”
This is something we can work on and strive for- a healthier lifestyle subsequently a healthy building.
Related Articles
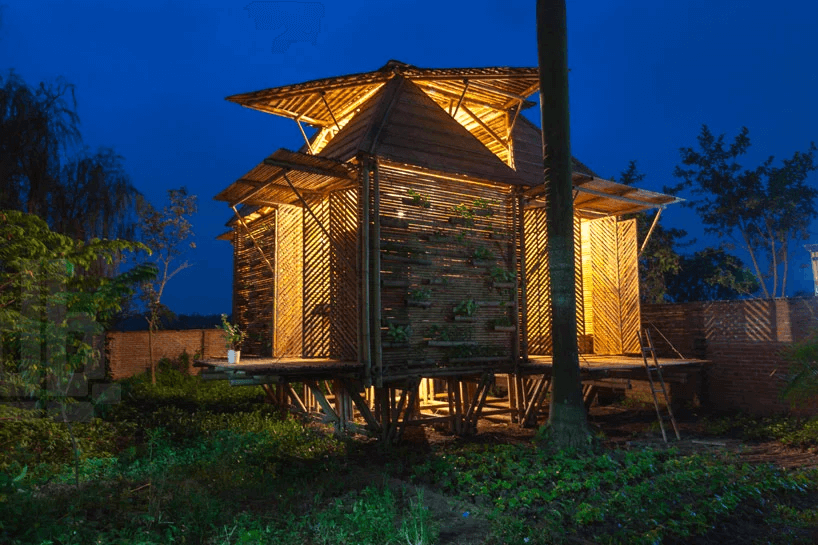
Tropical Architecture Series – Blog 1
Human life as we know it was created 200,000 years ago. Despite being vulnerable, we humans have conquered swathes of territory, like no other species before us. After 180,000 years of nomadic living, thanks to a more clement climate, humans settled down in...
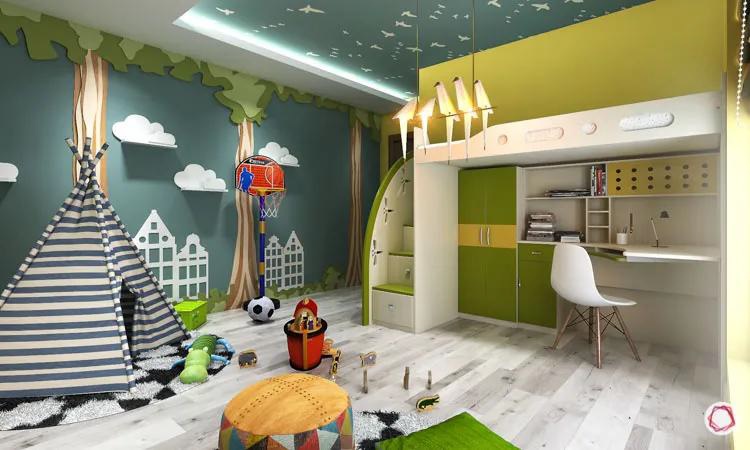
Divvying Living spaces : How the Pandemic Re-Shuffled Our Homes
by Ramya Shree K.K.Without a doubt, the COVID-19 pandemic has changed how we live. With most people around the world spending significantly more time in their homes than ever before, people are devoting more time and energy into finding more uses for their living...

Does everyone need an architect?
There is a myth that an architect will work for people with more land and will charge an exquisite amount of money in designing them. Few architects of old generations sometimes design for people with more than a particular level area. Nowadays, all architects...
