Vietnam Architecture – A lesson to learn
Different cultures, histories, traditions, and styles of living in different countries are what make our world fascinating and unique. At its heart, a country’s architecture reflects the culture, history, and customs of the country. The architecture of Vietnam is no different. It is a tribute to both its rich past and its bright future, from stilt houses and lavish palaces to modern houses.
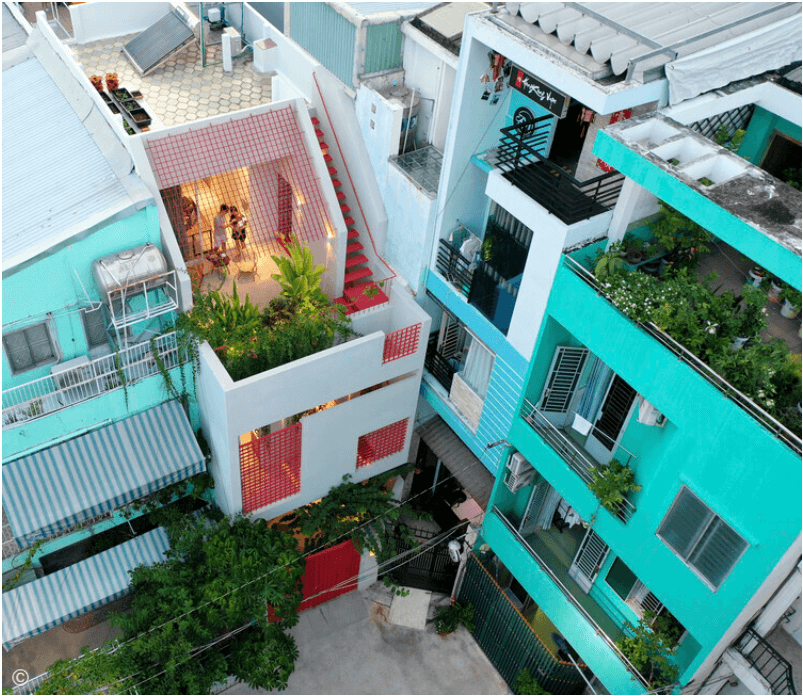
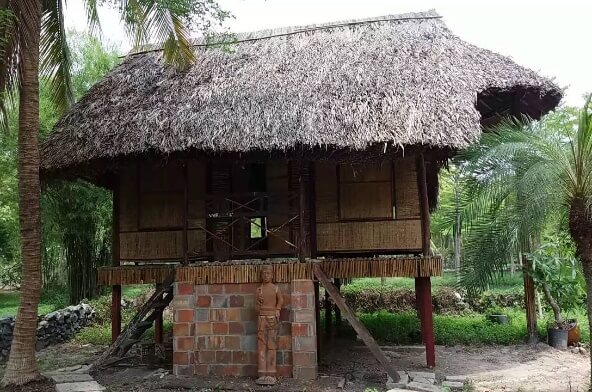
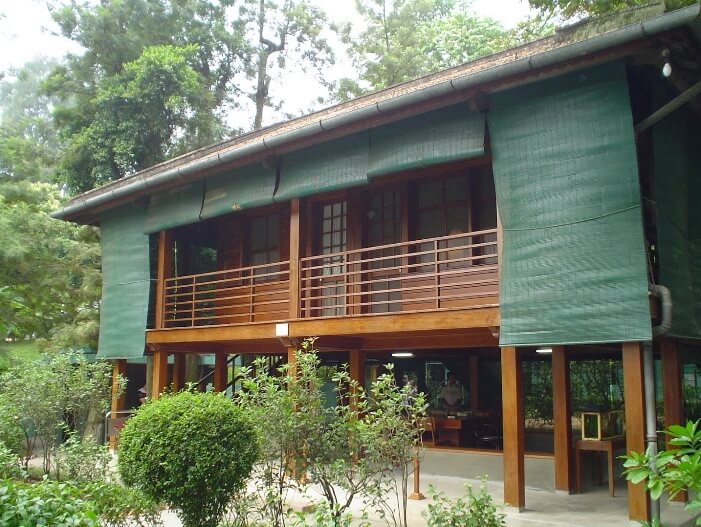
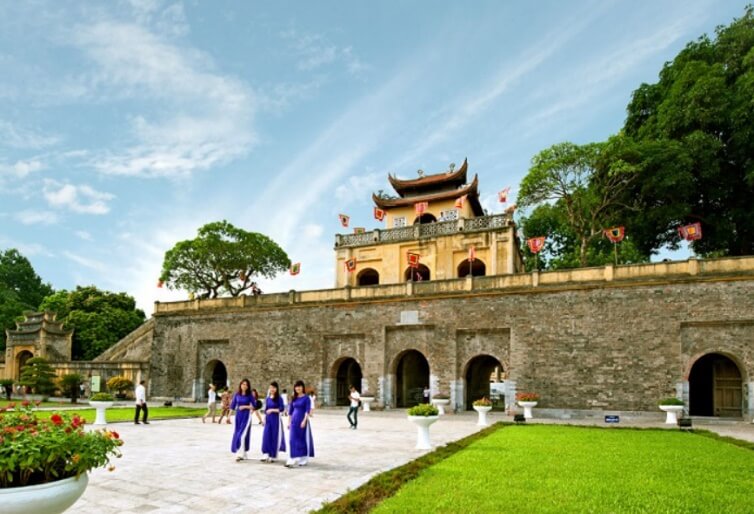
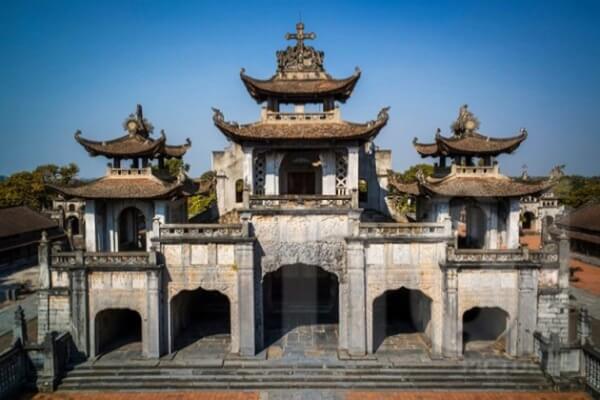
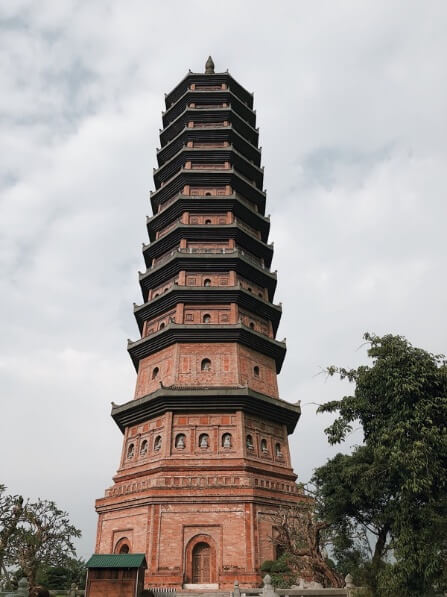
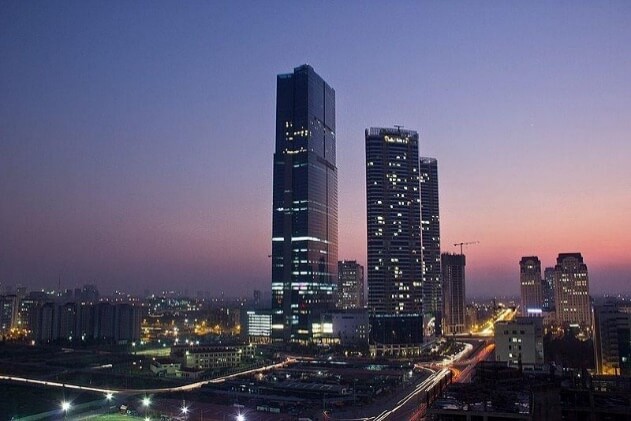
Vietnamese Architecture has quite a few typical characteristics
Regional and Localized. Architects in Vietnam have each evolved their unique architectural style.
Simple and Humble, except the royal buildings, the rest are simple.
Nature friendly, having a connection to nature, right from the exterior outlook to the interiors.
Using local material Traditional Vietnamese architecture uses the material that is available in the site or around the area.
Climate responsive The adaptive and efficient design, an architecture of this place, typical of a tropical country.
Feng shui Much like the Indian ‘vaastu’, the Vietnamese follow “feng shui”, an ancient practice which involves the meticulous placement of the entire house, objects and furniture to optimize the flow of ‘chi’ or energy, to facilitate a harmonious environment.
Vietnamese architecture draws heavily on the heritage of several cultures that have played a crucial role in Vietnam’s history. In the streets, one can find houses with yellow stucco walls and black wrought iron balconies or pagodas with ornaments reminiscent of the Chinese style of architecture.
Regardless of their prevalence throughout the country, the “tubehouse” stands out as one example of iconic current day Vietnamese architecture.
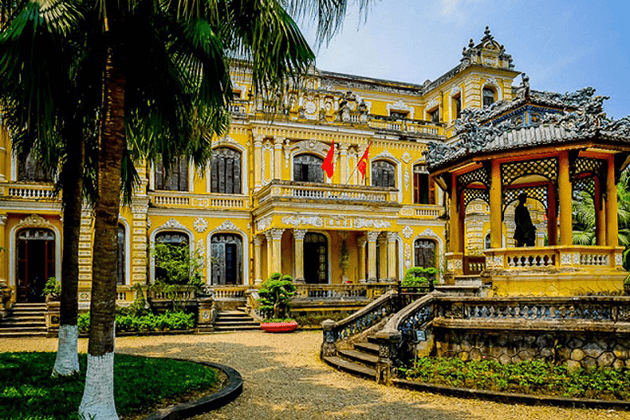
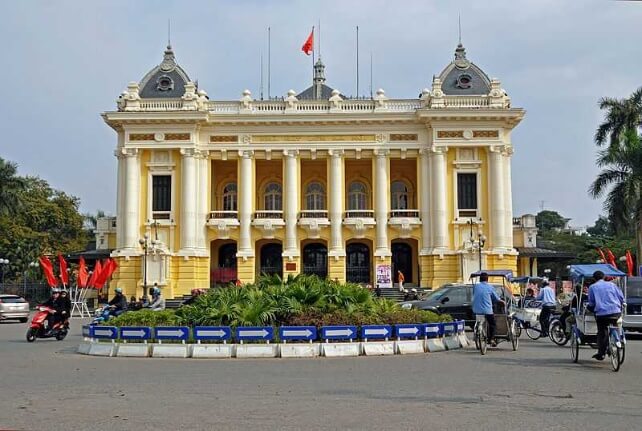
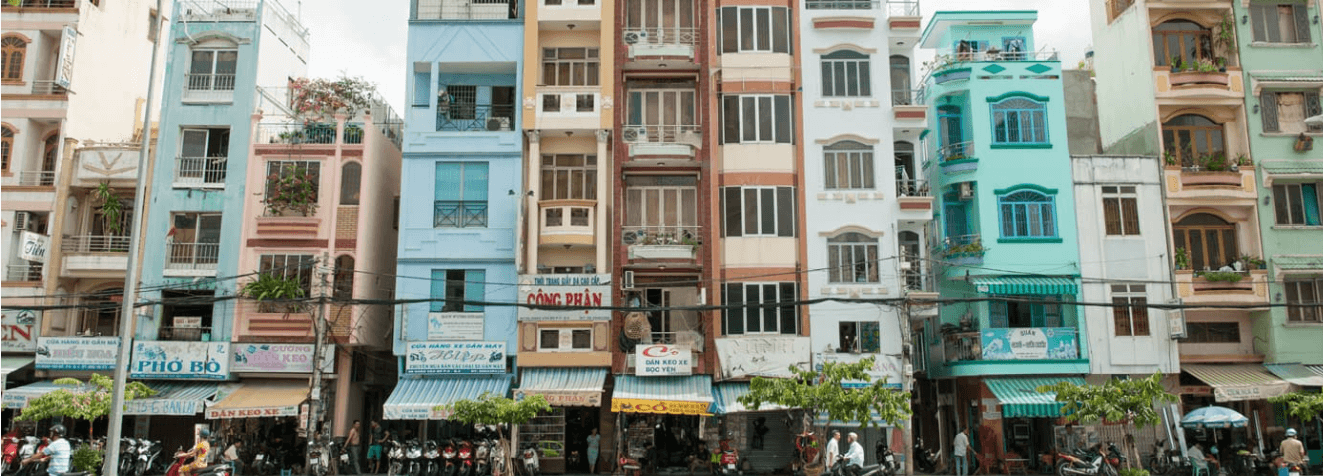
“Tube House” certainly says a lot about its meaning. The structure is long and has a narrow facade. When we see extended families living under one roof with strong familial ties, we can see why tube houses are so popular in Vietnam. Sadly these days, mobile phones and televisions have eroded these bonds. As a result, Vietnamese houses are built with an emphasis on creating a visually linked space that fosters interaction among family members.
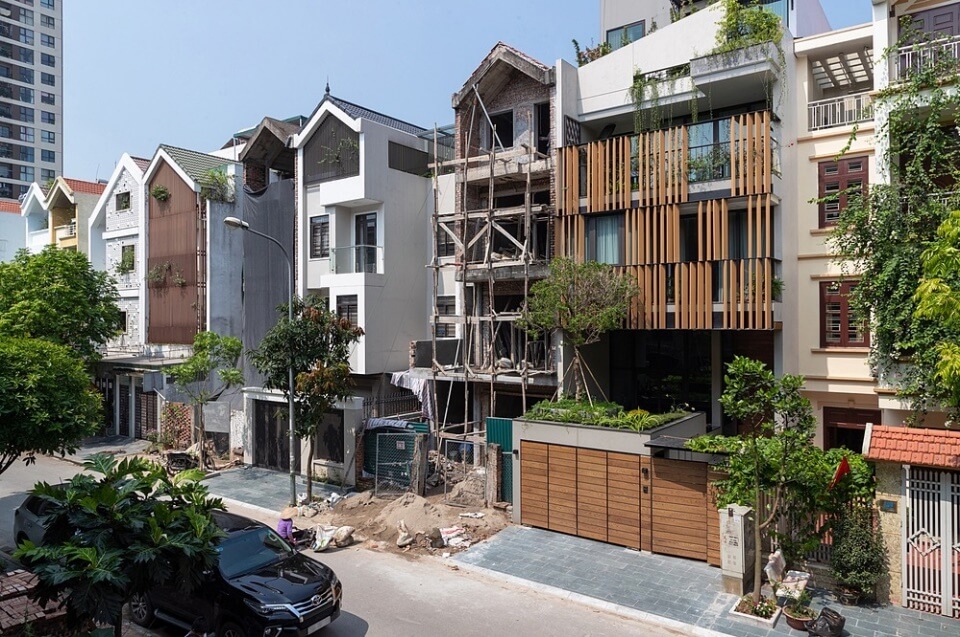
Why “tube houses”?
This style of architecture came about as a result of property taxes being determined on the width of the front street facade, the wider the front street facade, the more expensive the land. The actual reason, however, is to maximize land usage by providing a higher number of plots in the same square.
In recent years, Vietnamese architects have been reinterpreting this heritage in contemporary designs. Old facades gave way to creative solutions featuring natural lighting and ventilation, courtyards and interior gardens, greenery incorporated into split-levels, etc., allowing for high-quality spaces.
Furthermore, Vietnam, being one of the most air polluted places in the world, needs to use greenery in it’s buildings as an attempt to generate cleaner environments and provide stress relief in addition to elevating it’s aesthetic character.
Architect Vo Trong Nghiasays “We believe that greenery in projects in Vietnam and other Asian tropical countries is essential. Because of rapid urbanisation and deforestation, nature is being destroyed, so people are losing contact with the natural world. This leads to social and mental stress, so planting as many trees as possible, at least in Hanoi and Ho Chi Minh City [is important].”
How does it work?
Just as Jane Jacobs spoke in her book,“The Death and Life of Great American Cities”about how mixed-use residences, workplaces and shops make a city better, tube houses are a physical manifestation of her idea of an ideally designed city.

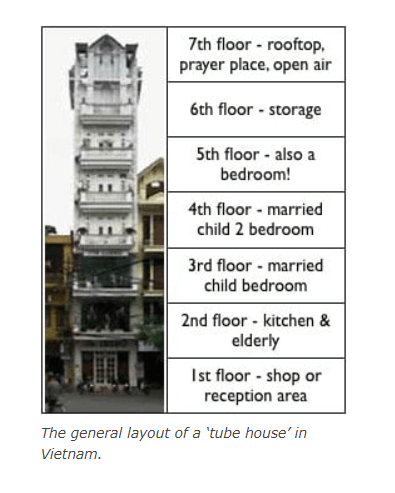
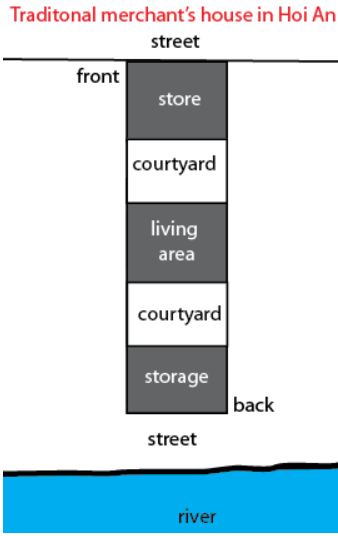
Related Articles
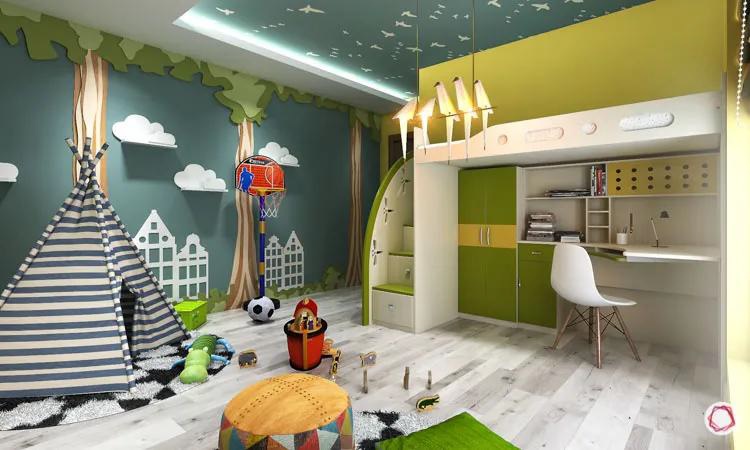
Divvying Living spaces : How the Pandemic Re-Shuffled Our Homes
by Ramya Shree K.K.Without a doubt, the COVID-19 pandemic has changed how we live. With most people around the world spending significantly more time in their homes than ever before, people are devoting more time and energy into finding more uses for their living...

Does everyone need an architect?
There is a myth that an architect will work for people with more land and will charge an exquisite amount of money in designing them. Few architects of old generations sometimes design for people with more than a particular level area. Nowadays, all architects...
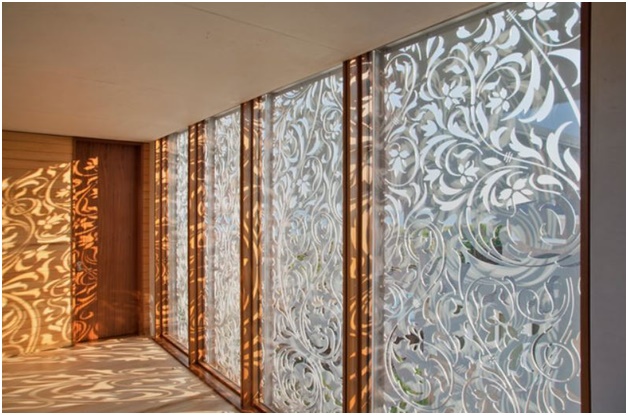
Building with Climate
-“Dude my building is absorbing more heat, it's very hot to live here”. -“Probably this Global warming is causing heat rise” This answer is correct for many cases. Along with it, there are lots of other factors responsible for the increase in heat inside as well as...
